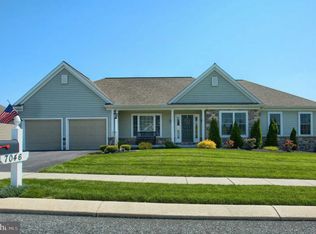Why wait to build when this lovely sprawling ranch home is practically new and ready to go! This Eg Stoltzfus quality built Somerset model has 2241 sq ft, 3 bedrooms and 2.5 baths. Upon entry, you ll find an open floor plan w vaulted ceiling, hardwood flooring and an ideal layout. The great room has a gas fireplace with mantle, gorgeous hardwood floors, recessed lighting. Formal dining room has hardwood, and plenty of entertaining space for family and friends. The eat in kitchen has a breakfast area, island, soft close drawers, & cabinets, granite countertops and stainless steel appliances. Sliders lead to a 12x16 composite deck overlooking a most scenic view with open space, trees, and an array of wildflowers. The master suite, which is located on the left side of home allowing for privacy, has a vaulted ceiling, his and her walk in closets, and spacious bathroom w comfort height double sink vanity and shower. There are two more bedrooms located on the opposite side of the home, with a hall bath , double bowl vanity and bathtub. Convenient first floor laundry and half bath complete the first floor. If you desire more space, expand on the large walkout basement, with superior walls, adding and extra 2200+ sq ft and countless possibilities. You won't want to miss out on this lovely practically new home w panoramic views! It is a gem! Schedule your showing today! Conveniently located to Rts 322, 81, 83, 283.
This property is off market, which means it's not currently listed for sale or rent on Zillow. This may be different from what's available on other websites or public sources.
