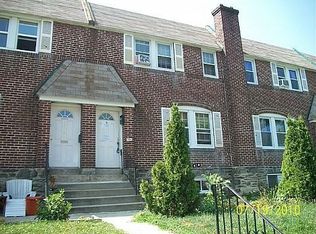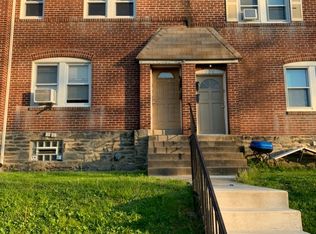Sold for $95,000
$95,000
7044 Aberdeen Rd, Upper Darby, PA 19082
2beds
908sqft
Townhouse
Built in 1930
871 Square Feet Lot
$119,500 Zestimate®
$105/sqft
$1,583 Estimated rent
Home value
$119,500
$103,000 - $135,000
$1,583/mo
Zestimate® history
Loading...
Owner options
Explore your selling options
What's special
Please review this opportunity as a 1) Rental, 2) First time owner, 3) Down-sizer. Long term tenant, current on rent. Easy parking on the street, in the garage and in the driveway. Very close to public transportation and local businesses in every direction. Big Lot: 16 x 80 with front and rear yard. Kitchen, dining and living on the first floor with door directly accessing the rear deck. 2 bedrooms and a tiled bathroom on the second floor. Add Value to increase rents or enhance your living experience by updating the kitchen and installing a granite top to the half wall between kitchen and the dining room. The basement is tall, accessible from the back yard, unfinished and includes hookups for washer and dryer. Garage entry from the rear and additional parking space in front of the garage. If you are actively increasing your rental portfolio, please review 628 Littlecroft , a half block away, and same price. Property being sold in the AS-IS condition.
Zillow last checked: 8 hours ago
Listing updated: August 09, 2024 at 06:17am
Listed by:
Nathan S Naness 267-847-9562,
KW Empower
Bought with:
Joe Darrah, RS-0024489
KW Empower
Source: Bright MLS,MLS#: PADE2057620
Facts & features
Interior
Bedrooms & bathrooms
- Bedrooms: 2
- Bathrooms: 1
- Full bathrooms: 1
Basement
- Area: 0
Heating
- Hot Water, Radiator, Natural Gas
Cooling
- None
Appliances
- Included: Gas Water Heater
- Laundry: In Basement
Features
- Primary Bath(s), Breakfast Area
- Flooring: Wood, Tile/Brick, Luxury Vinyl
- Basement: Full
- Has fireplace: No
Interior area
- Total structure area: 908
- Total interior livable area: 908 sqft
- Finished area above ground: 908
- Finished area below ground: 0
Property
Parking
- Total spaces: 1
- Parking features: Garage Faces Front, Concrete, On Street, Attached
- Attached garage spaces: 1
- Has uncovered spaces: Yes
Accessibility
- Accessibility features: None
Features
- Levels: Two
- Stories: 2
- Patio & porch: Porch
- Exterior features: Sidewalks, Street Lights
- Pool features: None
Lot
- Size: 871 sqft
- Dimensions: 16.00 x 70.00
Details
- Additional structures: Above Grade, Below Grade
- Parcel number: 16020004500
- Zoning: R
- Special conditions: Standard
Construction
Type & style
- Home type: Townhouse
- Architectural style: Traditional
- Property subtype: Townhouse
Materials
- Brick, Frame
- Foundation: Brick/Mortar, Block
- Roof: Flat
Condition
- Average
- New construction: No
- Year built: 1930
- Major remodel year: 1995
Utilities & green energy
- Electric: Circuit Breakers
- Sewer: Public Sewer
- Water: Public
- Utilities for property: Cable Connected
Community & neighborhood
Location
- Region: Upper Darby
- Subdivision: Stonehurst
- Municipality: UPPER DARBY TWP
Other
Other facts
- Listing agreement: Exclusive Right To Sell
- Listing terms: Conventional,VA Loan,Private Financing Available,FHA 203(b)
- Ownership: Fee Simple
Price history
| Date | Event | Price |
|---|---|---|
| 4/26/2024 | Sold | $95,000-4.9%$105/sqft |
Source: | ||
| 4/15/2024 | Contingent | $99,900$110/sqft |
Source: | ||
| 4/15/2024 | Pending sale | $99,900$110/sqft |
Source: | ||
| 4/10/2024 | Price change | $99,900-12.3%$110/sqft |
Source: | ||
| 4/9/2024 | Listed for sale | $113,900$125/sqft |
Source: | ||
Public tax history
| Year | Property taxes | Tax assessment |
|---|---|---|
| 2025 | $1,858 +3.5% | $42,460 |
| 2024 | $1,796 +1% | $42,460 |
| 2023 | $1,779 +2.8% | $42,460 |
Find assessor info on the county website
Neighborhood: 19082
Nearby schools
GreatSchools rating
- 2/10Stonehurst Hills El SchoolGrades: 1-5Distance: 0.1 mi
- 3/10Beverly Hills Middle SchoolGrades: 6-8Distance: 0.8 mi
- 3/10Upper Darby Senior High SchoolGrades: 9-12Distance: 1.5 mi
Schools provided by the listing agent
- District: Upper Darby
Source: Bright MLS. This data may not be complete. We recommend contacting the local school district to confirm school assignments for this home.
Get pre-qualified for a loan
At Zillow Home Loans, we can pre-qualify you in as little as 5 minutes with no impact to your credit score.An equal housing lender. NMLS #10287.

