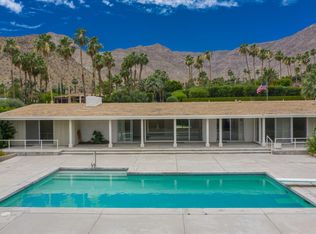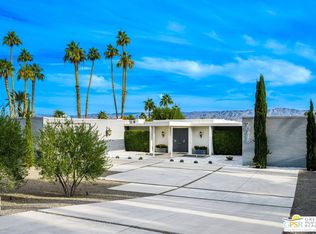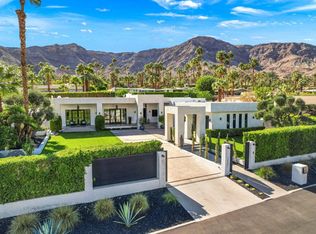Sold for $3,415,000
Listing Provided by:
Craig Chorpenning DRE #01887862 760-777-2389,
Desert Sotheby's International Realty
Bought with: Windermere Real Estate
$3,415,000
70434 Pecos Rd, Rancho Mirage, CA 92270
4beds
3,874sqft
Single Family Residence
Built in 2000
0.56 Acres Lot
$3,402,500 Zestimate®
$882/sqft
$8,338 Estimated rent
Home value
$3,402,500
$3.06M - $3.78M
$8,338/mo
Zestimate® history
Loading...
Owner options
Explore your selling options
What's special
Nestled amidst breathtaking panoramic views of the valley with a majestic mountainous backdrop, this extraordinary estate in Thunderbird Heights, offers an unparalleled blend of contemporary elegance, timeless charm, and functionality from the moment you arrive via the private, extended driveway. Featuring a main residence with 3 bedrooms, 3-1/2 baths, and a separate one-bedroom, one-bath, guest house for hosting visitors. The interior is a showcase of top-tier finishes, including travertine floors, granite countertops, and custom built-ins throughout. The gourmet kitchen is a chef's dream, outfitted with premium appliances and complemented by exquisite Birdseye maple cabinetry. The expansive great room features towering ceilings with cove lighting, full wall windows, and a custom built entertainment center alongside a limestone framed gas fireplace. The luxurious primary suite is a private retreat, offering stunning down valley vistas, a spa-like bathroom with a whirlpool tub, a glass enclosed shower, and a custom walk-in closet with an adjoining dressing room. Step outside to the Pebble Tech pool and spa, with a cascading water feature, perfectly positioned to take full advantage of the spectacular scenery. Other highlights include 8-foot doors with Valli & Valli hardware, skylights with cove lighting, and a three car garage equipped with evaporative coolers. Offered furnished, this home offers a seamless transition into luxurious living.
Zillow last checked: 8 hours ago
Listing updated: April 10, 2025 at 09:44am
Listing Provided by:
Craig Chorpenning DRE #01887862 760-777-2389,
Desert Sotheby's International Realty
Bought with:
John Weaver, DRE #02235363
Windermere Real Estate
Source: CRMLS,MLS#: 219124627PS Originating MLS: California Desert AOR & Palm Springs AOR
Originating MLS: California Desert AOR & Palm Springs AOR
Facts & features
Interior
Bedrooms & bathrooms
- Bedrooms: 4
- Bathrooms: 5
- Full bathrooms: 4
- 1/2 bathrooms: 1
Other
- Features: Walk-In Closet(s)
Heating
- Forced Air, Fireplace(s)
Cooling
- Central Air
Appliances
- Included: Dishwasher, Disposal, Refrigerator
- Laundry: Laundry Room
Features
- Wet Bar, Breakfast Bar, Breakfast Area, Furnished, Walk-In Closet(s)
- Flooring: Carpet
- Has fireplace: Yes
- Fireplace features: Gas, Living Room
- Furnished: Yes
Interior area
- Total interior livable area: 3,874 sqft
Property
Parking
- Total spaces: 3
- Parking features: Direct Access, Garage, Garage Door Opener
- Attached garage spaces: 3
Features
- Patio & porch: Concrete
- Has private pool: Yes
- Pool features: In Ground, Private
- Spa features: Community, In Ground
- Fencing: Block
- Has view: Yes
- View description: City Lights, Golf Course, Mountain(s), Panoramic, Pool, Valley
Lot
- Size: 0.56 Acres
- Features: Sprinklers Timer
Details
- Parcel number: 690161011
- Special conditions: Standard
Construction
Type & style
- Home type: SingleFamily
- Property subtype: Single Family Residence
Materials
- Roof: Composition
Condition
- New construction: No
- Year built: 2000
Utilities & green energy
- Sewer: Septic Tank
Community & neighborhood
Security
- Security features: Gated Community
Community
- Community features: Gated
Location
- Region: Rancho Mirage
- Subdivision: Thunderbird Heights
HOA & financial
HOA
- Has HOA: Yes
- HOA fee: $413 monthly
- Amenities included: Controlled Access, Maintenance Grounds
Other
Other facts
- Listing terms: Cash,Cash to New Loan,Conventional
Price history
| Date | Event | Price |
|---|---|---|
| 4/10/2025 | Sold | $3,415,000-7.7%$882/sqft |
Source: | ||
| 4/2/2025 | Pending sale | $3,699,000$955/sqft |
Source: | ||
| 3/14/2025 | Contingent | $3,699,000$955/sqft |
Source: | ||
| 2/12/2025 | Listed for sale | $3,699,000+141.8%$955/sqft |
Source: | ||
| 3/18/2010 | Sold | $1,530,000-13.8%$395/sqft |
Source: | ||
Public tax history
| Year | Property taxes | Tax assessment |
|---|---|---|
| 2025 | $24,070 -1.7% | $1,974,942 +2% |
| 2024 | $24,487 -1% | $1,936,218 +2% |
| 2023 | $24,738 +1.5% | $1,898,254 +2% |
Find assessor info on the county website
Neighborhood: 92270
Nearby schools
GreatSchools rating
- 3/10Rancho Mirage Elementary SchoolGrades: K-5Distance: 1.1 mi
- 4/10Nellie N. Coffman Middle SchoolGrades: 6-8Distance: 3.2 mi
- 6/10Rancho Mirage HighGrades: 9-12Distance: 4.8 mi
Get a cash offer in 3 minutes
Find out how much your home could sell for in as little as 3 minutes with a no-obligation cash offer.
Estimated market value$3,402,500
Get a cash offer in 3 minutes
Find out how much your home could sell for in as little as 3 minutes with a no-obligation cash offer.
Estimated market value
$3,402,500


