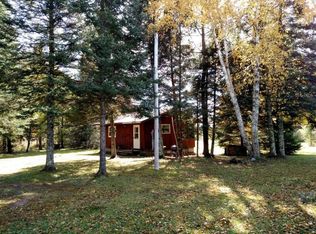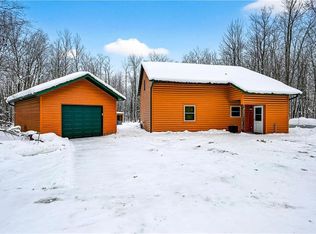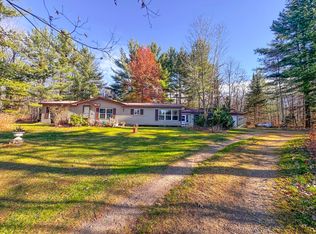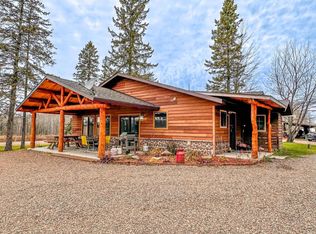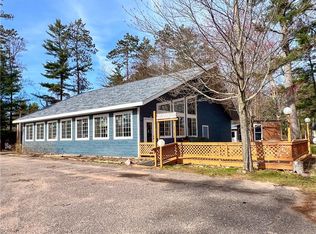Rare opportunity to own over 10 acres of beautiful Northwoods land! This property is a hobby farmer?s dream, featuring a barn and space to raise animals, along with some trails winding through the acreage. The 3-bedroom, 2-bath home boasts a 2-car attached garage and a walkout basement, offering endless possibilities with 1,300 sq ft of unfinished space, already plumbed for a bathroom. Built in 2014, the home includes modern appliances and is plumbed for wood heat, with an outdoor wood stove building ready to make use of your own land for fuel. Enjoy easy access to outdoor adventures with nearby lakes, rivers, snowmobile, and ATV trails, while being just minutes from the charming town of Winter, which offers all the essentials. With a patio door leading to a backyard that?s ready for your oasis vision, this property combines comfort, recreation, and endless potential!
Pending
$369,000
7043 West Fadness Road, Winter, WI 54896
3beds
1,300sqft
Est.:
Single Family Residence
Built in 2014
10.44 Acres Lot
$-- Zestimate®
$284/sqft
$-- HOA
What's special
Modern appliancesPlumbed for a bathroomPlumbed for wood heatWalkout basementSpace to raise animalsOutdoor wood stove building
- 290 days |
- 398 |
- 16 |
Zillow last checked: 8 hours ago
Listing updated: January 22, 2026 at 08:57am
Listed by:
Bradi Kasparec 715-558-3337,
Biller Realty
Source: WIREX MLS,MLS#: 1590654 Originating MLS: REALTORS Association of Northwestern WI
Originating MLS: REALTORS Association of Northwestern WI
Facts & features
Interior
Bedrooms & bathrooms
- Bedrooms: 3
- Bathrooms: 2
- Full bathrooms: 2
- Main level bedrooms: 3
Primary bedroom
- Level: Main
- Area: 169
- Dimensions: 13 x 13
Bedroom 2
- Level: Main
- Area: 130
- Dimensions: 13 x 10
Bedroom 3
- Level: Main
- Area: 130
- Dimensions: 13 x 10
Kitchen
- Level: Main
- Area: 169
- Dimensions: 13 x 13
Living room
- Level: Main
- Area: 208
- Dimensions: 13 x 16
Heating
- Propane, Forced Air
Cooling
- Central Air
Appliances
- Included: Dishwasher, Dryer, Microwave, Range/Oven, Refrigerator, Washer
Features
- Basement: Full,Walk-Out Access,Concrete
Interior area
- Total structure area: 1,300
- Total interior livable area: 1,300 sqft
- Finished area above ground: 1,300
- Finished area below ground: 0
Property
Parking
- Total spaces: 2
- Parking features: 2 Car, Attached, Garage Door Opener
- Attached garage spaces: 2
Features
- Levels: One
- Stories: 1
Lot
- Size: 10.44 Acres
Details
- Additional structures: Barn(s), Shed(s)
- Parcel number: 35165
- Zoning: Agricultural,Forestry,Residential
Construction
Type & style
- Home type: SingleFamily
- Property subtype: Single Family Residence
Condition
- 11-20 Years
- New construction: No
- Year built: 2014
Utilities & green energy
- Electric: Circuit Breakers
- Sewer: Septic Tank, Mound Septic
- Water: Well
Community & HOA
Location
- Region: Winter
- Municipality: Winter
Financial & listing details
- Price per square foot: $284/sqft
- Tax assessed value: $280,300
- Annual tax amount: $2,133
- Date on market: 4/17/2025
- Listing terms: Owner May Carry
- Inclusions: Included:dishwasher, Included:dryer, Included:garage Opener, Included:microwave, Included:oven/Range, Included:refrigerator, Included:washer
- Exclusions: Excluded:lp Tank, Excluded:sellers Personal
Estimated market value
Not available
Estimated sales range
Not available
$2,040/mo
Price history
Price history
| Date | Event | Price |
|---|---|---|
| 1/22/2026 | Pending sale | $369,000$284/sqft |
Source: | ||
| 4/17/2025 | Listed for sale | $369,000-1.6%$284/sqft |
Source: | ||
| 3/17/2025 | Sold | $375,000-3.6%$288/sqft |
Source: | ||
| 2/9/2025 | Pending sale | $389,000$299/sqft |
Source: | ||
| 1/11/2025 | Listed for sale | $389,000+8.1%$299/sqft |
Source: | ||
Public tax history
Public tax history
| Year | Property taxes | Tax assessment |
|---|---|---|
| 2024 | $2,146 -10% | $193,800 |
| 2023 | $2,384 -4% | $193,800 |
| 2022 | $2,483 +11.5% | $193,800 |
Find assessor info on the county website
BuyAbility℠ payment
Est. payment
$1,821/mo
Principal & interest
$1431
Property taxes
$261
Home insurance
$129
Climate risks
Neighborhood: 54896
Nearby schools
GreatSchools rating
- 5/10Winter Elementary SchoolGrades: PK-5Distance: 3.2 mi
- 2/10Winter Middle SchoolGrades: 6-8Distance: 3.2 mi
- 6/10Winter High SchoolGrades: 9-12Distance: 3.2 mi
Schools provided by the listing agent
- District: Winter
Source: WIREX MLS. This data may not be complete. We recommend contacting the local school district to confirm school assignments for this home.
- Loading

