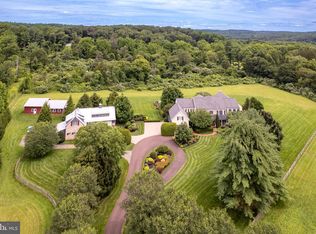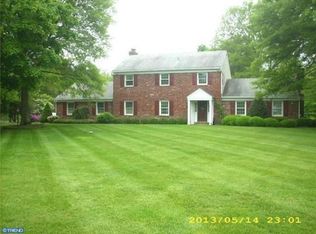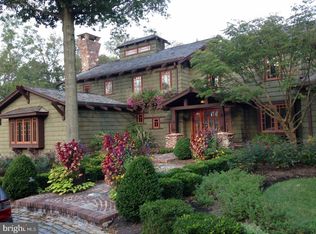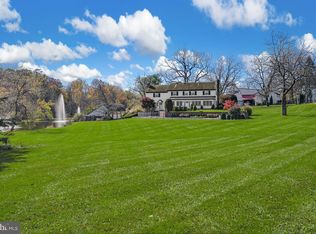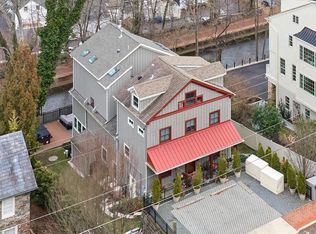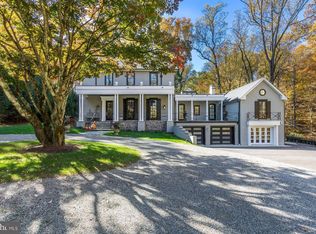Surrounded by 12 acres of rolling meadows and verdant woodlands, Holmquist Farm epitomizes a harmonious coexistence between nature and the comforts of home. Every aspect of the property has been renewed or improved in the last three years, including stunning new floors & light fixtures in the main house, a detached garage with luxe guest apartment, extensive landscaping, heated saltwater infinity pool, & pickleball court. Each room of the house has a unique charm, from the formal living room with wood-burning fireplace & deep-silled windows, to the expansive family room with herringbone-patterned hardwood floor, 2-story vaulted ceiling & floor-to-ceiling stone fireplace. The 2022 gourmet kitchen is a chef’s dream, with a marble backsplash & large island. The nearby dining room is elegant with hand painted orchids adorning the walls & French doors to a courtyard of flowering pear trees. The primary suite is conveniently located on the 1st floor, with a lavish spa bath, private patio & access to the backyard. Upstairs is another full bedroom suite along with 2 additional bedrooms & an updated hall bath. The finished lower level includes a wet bar, bonus room, wine room, home theater, full bath & stairs to the outside. A newly built detached garage offers space for 5 vehicles, a laundry room, sauna & half bath. Above, a fabulous guest apartment features a large living space with fully equipped kitchen, along with 2 sunny bedrooms, a full bath & state of the art exercise room.
For sale
$5,950,000
7043 Phillips Mill Rd, New Hope, PA 18938
7beds
4,684sqft
Est.:
Farm, Single Family Residence
Built in 1953
12.16 Acres Lot
$-- Zestimate®
$1,270/sqft
$-- HOA
What's special
Wood-burning fireplacePrivate patioDetached garageNewly built detached garageFinished lower levelHand painted orchidsPickleball court
- 314 days |
- 5,345 |
- 170 |
Zillow last checked: 8 hours ago
Listing updated: August 27, 2025 at 09:44am
Listed by:
Kelly J. Burland 610-248-3590,
Dorey, Carol C Real Estate 610-346-8811
Source: GLVR,MLS#: 754243 Originating MLS: Lehigh Valley MLS
Originating MLS: Lehigh Valley MLS
Tour with a local agent
Facts & features
Interior
Bedrooms & bathrooms
- Bedrooms: 7
- Bathrooms: 7
- Full bathrooms: 6
- 1/2 bathrooms: 1
Primary bedroom
- Description: Wood flr, vaulted ceiling, pendant lights, speakers, sliding French doors to patio
- Level: First
- Dimensions: 13.00 x 18.00
Bedroom
- Description: Wood flr, 2 double door closets, double window, recessed lighting
- Level: Second
- Dimensions: 14.00 x 15.00
Bedroom
- Description: Wood flr, double door closet, glass doors to balcony
- Level: Second
- Dimensions: 11.00 x 13.00
Bedroom
- Description: Wood flr, recessed lighting, built-in double bed with drawers, slide, steps, shelving, desk and trundle bed, double door closet, triple window w/built-in bench, bookshelves, 2 glass door to balcony, en suite bath
- Level: Second
- Dimensions: 14.00 x 23.00
Bedroom
- Description: BR/Office: herringbone brick flr, 2 double door closets, egress window
- Level: Lower
- Dimensions: 13.00 x 15.00
Bedroom
- Description: Guest House: wood flr, partially vaulted ceiling, beams, double window
- Level: Second
- Dimensions: 14.00 x 14.00
Bedroom
- Description: Guest House: wood flr, vaulted ceiling, exposed beams, closet
- Level: Second
- Dimensions: 13.00 x 14.00
Primary bathroom
- Description: Reno 2020, heated marble tile flr, vaulted ceiling, double marble vanity, soaking tub with floor mounted faucet, glass & marble shower, French doors to patio
- Level: First
- Dimensions: 12.00 x 14.00
Dining room
- Description: Pocket door, oak flr, chandelier, crown molding, hand-painted walls, glass door to patio
- Level: First
- Dimensions: 14.00 x 15.00
Family room
- Description: 2-story, wood flr in herringbone pattern, wood ceiling with beams, 2 chandeliers, floor-to-ceiling stone fireplace, double window, 2 sets of French doors to patio
- Level: First
- Dimensions: 21.00 x 24.00
Foyer
- Description: Stone tile flr, recessed lighting, crown molding, double dr closet
- Level: First
- Dimensions: 11.00 x 15.00
Foyer
- Description: Guest House: brick floor, recessed light
- Level: First
- Dimensions: 5.00 x 6.00
Other
- Description: Mosaic tile flr, furniture-style marble vanity, tile shower
- Level: First
- Dimensions: 5.00 x 8.00
Other
- Description: Tile flr, partially vaulted ceiling, double floating vanity, tile tub/shower
- Level: Second
- Dimensions: 8.00 x 9.00
Other
- Description: Pebble tile flr, partially vaulted ceiling, vanity, shower w/pebble tile flr
- Level: Second
- Dimensions: 8.00 x 9.00
Other
- Description: Tile flr, marble vanity, LED lit wall mirror, tile shower
- Level: Lower
- Dimensions: 5.00 x 8.00
Other
- Description: Guest House: heated marble flr, double marble vanity, marble shower w/vaulted marble ceiling, & bench
- Level: Second
- Dimensions: 8.00 x 11.00
Half bath
- Description: Guest House: wood flr, marble vanity, built-in shelves
- Level: Second
- Dimensions: 6.00 x 7.00
Kitchen
- Description: 2020 Reno, wood flr in herringbone pattern, soft-close painted wood cabinets, polished concrete counters, marble backsplash with pot filler, 2 Cove dishwashers, La Cornue 5 burner double oven gas range, floating shelves, island with seating for 3
- Level: First
- Dimensions: 14.00 x 21.00
Kitchen
- Description: Guest House: wood flr, beams, soft-close wood cabs, concrete countertop, marble wall w/marble flower inserts, 2 Monogram refrig & freezer drawers, Thermador gas cooktop, pot filler, Wolf double ovens, island w/seating, 2 Asko dishwashers
- Level: Second
- Dimensions: 9.00 x 20.00
Laundry
- Description: 2-story vaulted clng, mosaic tile flr, pendant light, 2 skylights, door & pet door to patio
- Level: First
- Dimensions: 6.00 x 13.00
Laundry
- Description: Wood look tile flr, folding counter, utility sink, cabinets, shelves, drying rack
- Level: Lower
- Dimensions: 8.00 x 10.00
Laundry
- Description: Guest House: epoxy painted flr, utility sink, 3x4 water closet
- Level: Lower
- Dimensions: 6.00 x 11.00
Living room
- Description: Oak flr, wood beams, chair rail, fireplace, picture window, built-in bookcases and cabinets
- Level: First
- Dimensions: 15.00 x 22.00
Living room
- Description: Guest House LR/DR: wood flr, partially vaulted ceiling, wood beams, triple window
- Level: Second
- Dimensions: 14.00 x 29.00
Media room
- Description: Herringbone brick flr, raised carpeted flr, ceiling-mounted projector, screen, 6 theater chairs, double door closet
- Level: Lower
- Dimensions: 16.00 x 20.00
Other
- Description: Walk-in closet: wood floor
- Level: First
- Dimensions: 5.00 x 9.00
Other
- Description: Walk-in closet: wood floor
- Level: First
- Dimensions: 4.00 x 5.00
Other
- Description: Landing: wood floor, double door closet
- Level: Second
- Dimensions: 8.00 x 20.00
Other
- Description: Herringbone brick flr, closet, linen closet, walk-in closet, glass outside door
- Level: Lower
- Dimensions: 6.00 x 28.00
Other
- Description: Wine Rm: glass entry door, herringbone brick flr, 5 freestanding wine bottle racks with 500 bottle capacity, temperature control unit
- Level: Lower
- Dimensions: 7.00 x 10.00
Other
- Description: Guest House Sauna Rm: epoxy painted flr, 5x6 Sauna, double window
- Level: Lower
- Dimensions: 8.00 x 12.00
Other
- Description: Guest House Walk-In Rm: epoxy painted flr, double window
- Level: Lower
- Dimensions: 8.00 x 13.00
Other
- Description: Wet Bar: herringbone brick flr, soft close painted wood cabinets, concrete countertop, stainless bar sink, floating shelves, ice maker
- Level: Lower
- Dimensions: 6.00 x 9.00
Recreation
- Description: Guest House Exercise Rm: wood look Cardiofly Super G floor, vaulted ceiling with beams & accent lighting, wall of mirrors, acoustic walls, folding glass wall to balcony
- Level: Second
- Dimensions: 23.00 x 24.00
Heating
- Forced Air, Propane, Radiant
Cooling
- Central Air
Appliances
- Included: Double Oven, Dishwasher, Electric Dryer, Gas Cooktop, Gas Oven, Propane Water Heater, Refrigerator, Washer
- Laundry: Electric Dryer Hookup, Main Level
Features
- Wet Bar, Cathedral Ceiling(s), Dining Area, Separate/Formal Dining Room, Game Room, High Ceilings, Kitchen Island, Mud Room, Family Room Main Level, Second Kitchen, Skylights, Sauna, Traditional Floorplan, Utility Room, Vaulted Ceiling(s), Walk-In Closet(s)
- Flooring: Ceramic Tile, Hardwood, Marble
- Windows: Skylight(s)
- Basement: Egress Windows,Full,Finished
- Has fireplace: Yes
- Fireplace features: Family Room, Gas Log, Living Room
Interior area
- Total interior livable area: 4,684 sqft
- Finished area above ground: 3,811
- Finished area below ground: 873
Video & virtual tour
Property
Parking
- Total spaces: 5
- Parking features: Detached, Garage
- Garage spaces: 5
Features
- Stories: 2
- Patio & porch: Balcony, Patio
- Exterior features: Balcony, Gas Grill, Pool, Patio, Shed, Propane Tank - Owned
- Has private pool: Yes
- Pool features: In Ground
- Has view: Yes
- View description: Hills, Mountain(s)
Lot
- Size: 12.16 Acres
- Features: Flat, Not In Subdivision
Details
- Additional structures: Guest House, Shed(s)
- Parcel number: 41028039
- Zoning: 41R1
- Special conditions: None
Construction
Type & style
- Home type: SingleFamily
- Architectural style: Farmhouse
- Property subtype: Farm, Single Family Residence
Materials
- Stone
- Roof: Composition,Slate
Condition
- Year built: 1953
Utilities & green energy
- Sewer: Septic Tank
- Water: Well
Community & HOA
Community
- Security: Security System
- Subdivision: Not in Development
Location
- Region: New Hope
Financial & listing details
- Price per square foot: $1,270/sqft
- Tax assessed value: $84,390
- Annual tax amount: $13,813
- Date on market: 4/1/2025
- Cumulative days on market: 277 days
- Listing terms: Cash,Conventional
- Ownership type: Fee Simple
Estimated market value
Not available
Estimated sales range
Not available
Not available
Price history
Price history
| Date | Event | Price |
|---|---|---|
| 3/26/2025 | Price change | $5,950,000-7%$1,270/sqft |
Source: | ||
| 8/15/2024 | Listed for sale | $6,400,000+172.3%$1,366/sqft |
Source: | ||
| 4/3/2020 | Sold | $2,350,000-8.7%$502/sqft |
Source: Public Record Report a problem | ||
| 2/18/2020 | Pending sale | $2,575,000$550/sqft |
Source: Kurfiss Sotheby's International Realty #1000463284 Report a problem | ||
| 9/5/2019 | Price change | $2,575,000-6.4%$550/sqft |
Source: Kurfiss Sotheby's International Realty #1000463284 Report a problem | ||
Public tax history
Public tax history
| Year | Property taxes | Tax assessment |
|---|---|---|
| 2025 | $14,282 +0.7% | $84,390 |
| 2024 | $14,189 +18.7% | $84,390 +12.6% |
| 2023 | $11,957 +0.7% | $74,970 |
Find assessor info on the county website
BuyAbility℠ payment
Est. payment
$30,857/mo
Principal & interest
$23072
Property taxes
$5702
Home insurance
$2083
Climate risks
Neighborhood: 18938
Nearby schools
GreatSchools rating
- 7/10New Hope-Solebury Upper El SchoolGrades: 3-5Distance: 1.4 mi
- 8/10New Hope-Solebury Middle SchoolGrades: 6-8Distance: 1.5 mi
- 8/10New Hope-Solebury High SchoolGrades: 9-12Distance: 1.5 mi
- Loading
- Loading
