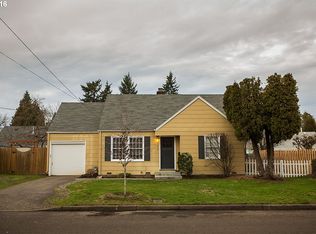Sold
$485,000
7043 NE Sumner St, Portland, OR 97218
3beds
1,351sqft
Residential, Single Family Residence
Built in 1943
6,969.6 Square Feet Lot
$479,000 Zestimate®
$359/sqft
$2,709 Estimated rent
Home value
$479,000
$450,000 - $513,000
$2,709/mo
Zestimate® history
Loading...
Owner options
Explore your selling options
What's special
This meticulously updated home blends modern comforts with timeless charm. Featuring 3 bedrooms and 2 bathrooms, it includes a spacious primary suite conveniently located on the main floor. Upstairs, you'll find a cozy family room and a dedicated laundry area, perfect for everyday living. The home sits on a generous lot just under 7,000 sq ft and includes a 2-car detached garage—ideal for parking or extra storage.Located in the heart of Northeast Portland, the Cully neighborhood is a culturally diverse and community-driven area. With a strong sense of local pride, Cully residents enjoy a mix of urban living and suburban feel. Its proximity to downtown, combined with more affordable housing, makes it a desirable location for first-time buyers and growing families alike.Cully boasts a variety of locally owned restaurants, shops, and small businesses. It’s also close to the Concordia neighborhood, known for its vibrant commercial district. Residents love the abundance of nearby parks such as Fernhill, Wilshire, Grant, Wellington, and Sacajawea, as well as the beloved Rigler Community Garden—a neighborhood hub for community connection and sustainable living.Schools in the area include Rigler Elementary, Gregory Heights Middle, and Madison High School. With roughly 27% of Cully’s 13,000 residents under 17, it’s an inclusive and friendly neighborhood where you’ll often see kids at play and strollers on the sidewalks.Home styles range from modest Craftsman and Ranch to Old Portland classics, with options for every stage of homeownership. If you're seeking an urban, yet welcoming neighborhood with great amenities, a strong sense of community, and easy access to downtown—Cully might be exactly what you're looking for. [Home Energy Score = 1. HES Report at https://rpt.greenbuildingregistry.com/hes/OR10006640]
Zillow last checked: 8 hours ago
Listing updated: May 22, 2025 at 09:50am
Listed by:
Patrick J. Henry, P.C. 503-789-6002,
Coldwell Banker Bain
Bought with:
Shannon Sansoterra, 200706212
Think Real Estate
Source: RMLS (OR),MLS#: 378751413
Facts & features
Interior
Bedrooms & bathrooms
- Bedrooms: 3
- Bathrooms: 2
- Full bathrooms: 2
- Main level bathrooms: 2
Primary bedroom
- Features: Hardwood Floors, Ensuite
- Level: Main
- Area: 143
- Dimensions: 11 x 13
Bedroom 2
- Features: Wallto Wall Carpet
- Level: Main
- Area: 110
- Dimensions: 10 x 11
Bedroom 3
- Features: Wallto Wall Carpet
- Level: Main
- Area: 88
- Dimensions: 8 x 11
Family room
- Features: Wallto Wall Carpet
- Level: Upper
- Area: 200
- Dimensions: 10 x 20
Kitchen
- Features: Builtin Range, Dishwasher, Gas Appliances, Gourmet Kitchen, Hardwood Floors, Granite
- Level: Main
- Area: 112
- Width: 14
Living room
- Features: Bay Window, Hardwood Floors, Living Room Dining Room Combo
- Level: Main
- Area: 272
- Dimensions: 16 x 17
Heating
- Forced Air
Cooling
- Central Air
Appliances
- Included: Built-In Range, Dishwasher, Gas Appliances, Microwave, Washer/Dryer, Gas Water Heater
- Laundry: Laundry Room
Features
- Granite, Gourmet Kitchen, Living Room Dining Room Combo
- Flooring: Hardwood, Vinyl, Wall to Wall Carpet, Wood, Laminate
- Windows: Double Pane Windows, Bay Window(s)
- Basement: Crawl Space
Interior area
- Total structure area: 1,351
- Total interior livable area: 1,351 sqft
Property
Parking
- Total spaces: 2
- Parking features: Driveway, Off Street, Detached
- Garage spaces: 2
- Has uncovered spaces: Yes
Features
- Stories: 2
- Exterior features: Yard
- Fencing: Fenced
Lot
- Size: 6,969 sqft
- Features: SqFt 7000 to 9999
Details
- Parcel number: R126268
Construction
Type & style
- Home type: SingleFamily
- Architectural style: Cape Cod,Traditional
- Property subtype: Residential, Single Family Residence
Materials
- Wood Siding
- Foundation: Concrete Perimeter
- Roof: Composition
Condition
- Restored
- New construction: No
- Year built: 1943
Utilities & green energy
- Gas: Gas
- Sewer: Public Sewer
- Water: Public
Community & neighborhood
Location
- Region: Portland
Other
Other facts
- Listing terms: Cash,Conventional
Price history
| Date | Event | Price |
|---|---|---|
| 5/21/2025 | Sold | $485,000+2.1%$359/sqft |
Source: | ||
| 4/28/2025 | Pending sale | $475,000$352/sqft |
Source: | ||
| 4/22/2025 | Listed for sale | $475,000+23.4%$352/sqft |
Source: | ||
| 1/28/2019 | Sold | $384,999$285/sqft |
Source: | ||
| 12/24/2018 | Pending sale | $384,999$285/sqft |
Source: John L Scott Real Estate #18164173 | ||
Public tax history
| Year | Property taxes | Tax assessment |
|---|---|---|
| 2025 | $5,009 +3.7% | $185,880 +3% |
| 2024 | $4,829 +4% | $180,470 +3% |
| 2023 | $4,643 +2.2% | $175,220 +3% |
Find assessor info on the county website
Neighborhood: Cully
Nearby schools
GreatSchools rating
- 8/10Scott Elementary SchoolGrades: K-5Distance: 0.4 mi
- 6/10Roseway Heights SchoolGrades: 6-8Distance: 1.1 mi
- 4/10Leodis V. McDaniel High SchoolGrades: 9-12Distance: 1.3 mi
Schools provided by the listing agent
- Elementary: Scott
- Middle: Roseway Heights
- High: Leodis Mcdaniel
Source: RMLS (OR). This data may not be complete. We recommend contacting the local school district to confirm school assignments for this home.
Get a cash offer in 3 minutes
Find out how much your home could sell for in as little as 3 minutes with a no-obligation cash offer.
Estimated market value
$479,000
Get a cash offer in 3 minutes
Find out how much your home could sell for in as little as 3 minutes with a no-obligation cash offer.
Estimated market value
$479,000
