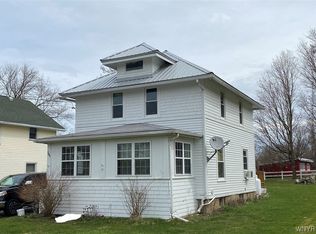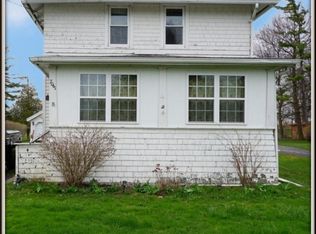Closed
$215,000
7043 Maple Rd, Basom, NY 14013
3beds
1,240sqft
Single Family Residence
Built in 1920
1.11 Acres Lot
$249,300 Zestimate®
$173/sqft
$1,662 Estimated rent
Home value
$249,300
Estimated sales range
Not available
$1,662/mo
Zestimate® history
Loading...
Owner options
Explore your selling options
What's special
Welcome to your dream home in Alabama, NY! Nestled on 1.15 acres, this charming 3-bedroom, 2-bathroom residence has been beautifully remodeled from top to bottom, offering a perfect blend of modern comfort & classic charm. As you step inside, you'll be greeted by a stunning staircase, new flooring & fresh paint throughout, creating a bright & inviting atmosphere. The gorgeous kitchen is a chef's delight, featuring quartz countertops, a charming tin ceiling, built-in storage & subway tile backsplash. Both full bathrooms showcase exquisite tile work, adding a touch of luxury to your daily routine. Convenience is key with a first-floor laundry room, making chores a breeze. Outside, a relaxing front porch beckons you to unwind with your morning coffee or enjoy peaceful evenings overlooking your expansive yard. Fresh exterior paint & privacy fence as well. For your vehicles & storage needs, there's a 2-car detached garage & spacious barn, providing ample space for tools, equipment or hobbies. Don't miss the opportunity to make this meticulously remodeled gem your own. Envision the possibilities of living in this gorgeous home, its so move in ready!! Offers due by Tuesday 6/25 by 12PM!
Zillow last checked: 8 hours ago
Listing updated: September 10, 2024 at 05:54am
Listed by:
Sarah Kieffer 716-512-3806,
HUNT Real Estate Corporation
Bought with:
Liliya Dedovets, 10401328499
HUNT Real Estate Corporation
Source: NYSAMLSs,MLS#: B1545148 Originating MLS: Buffalo
Originating MLS: Buffalo
Facts & features
Interior
Bedrooms & bathrooms
- Bedrooms: 3
- Bathrooms: 2
- Full bathrooms: 2
- Main level bathrooms: 1
Bedroom 1
- Level: Second
- Dimensions: 17.00 x 10.00
Bedroom 2
- Level: Second
- Dimensions: 9.00 x 11.00
Bedroom 3
- Level: Second
- Dimensions: 9.00 x 11.00
Dining room
- Level: First
- Dimensions: 11.00 x 11.00
Kitchen
- Level: First
- Dimensions: 9.00 x 14.00
Living room
- Level: First
- Dimensions: 11.00 x 13.00
Heating
- Oil, Forced Air
Appliances
- Included: Dishwasher, Microwave, Propane Water Heater
- Laundry: Main Level
Features
- Ceiling Fan(s), Entrance Foyer, Separate/Formal Living Room, Living/Dining Room, Pull Down Attic Stairs, Quartz Counters, Solid Surface Counters, Natural Woodwork, Workshop
- Flooring: Luxury Vinyl
- Basement: Crawl Space,Full
- Attic: Pull Down Stairs
- Has fireplace: No
Interior area
- Total structure area: 1,240
- Total interior livable area: 1,240 sqft
Property
Parking
- Total spaces: 2
- Parking features: Detached, Electricity, Garage
- Garage spaces: 2
Features
- Levels: Two
- Stories: 2
- Patio & porch: Open, Porch
- Exterior features: Blacktop Driveway, Fence
- Fencing: Partial
Lot
- Size: 1.11 Acres
- Dimensions: 50 x 448
- Features: Agricultural, Irregular Lot, Residential Lot
Details
- Additional structures: Barn(s), Outbuilding, Shed(s), Storage
- Parcel number: 1820000160000001032000
- Special conditions: Standard
- Other equipment: Generator
Construction
Type & style
- Home type: SingleFamily
- Architectural style: Colonial,Two Story
- Property subtype: Single Family Residence
Materials
- Wood Siding, Copper Plumbing, PEX Plumbing
- Foundation: Stone
- Roof: Asphalt
Condition
- Resale
- Year built: 1920
Utilities & green energy
- Electric: Circuit Breakers
- Sewer: Septic Tank
- Water: Connected, Public
- Utilities for property: Water Connected
Community & neighborhood
Location
- Region: Basom
Other
Other facts
- Listing terms: Cash,Conventional,FHA,USDA Loan,VA Loan
Price history
| Date | Event | Price |
|---|---|---|
| 9/9/2024 | Sold | $215,000+7.6%$173/sqft |
Source: | ||
| 6/25/2024 | Pending sale | $199,900$161/sqft |
Source: | ||
| 6/17/2024 | Listed for sale | $199,900+156%$161/sqft |
Source: | ||
| 2/22/2024 | Sold | $78,100$63/sqft |
Source: | ||
Public tax history
| Year | Property taxes | Tax assessment |
|---|---|---|
| 2024 | -- | $75,000 -27.5% |
| 2023 | -- | $103,500 +30% |
| 2022 | -- | $79,600 |
Find assessor info on the county website
Neighborhood: 14013
Nearby schools
GreatSchools rating
- 5/10Oakfield Alabama Elementary SchoolGrades: PK-5Distance: 2.9 mi
- 5/10Oakfield Alabama Middle School High SchoolGrades: 6-12Distance: 2.9 mi
Schools provided by the listing agent
- Elementary: Oakfield-Alabama Elementary
- High: Oakfield-Alabama Middle High
- District: Oakfield-Alabama
Source: NYSAMLSs. This data may not be complete. We recommend contacting the local school district to confirm school assignments for this home.

