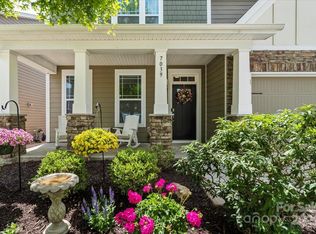Walnut Creek in Indian Land Township is only minutes from Charlotte, NC but is located in Lancaster County, SC. Open floor plan featuring hardwood flooring all 1st floor living areas. Granite counters throughout. Stainless steel appliances. Over sized bedrooms with great closet space plus a loft that can with an addition of one wall becomes a 4th bedroom. 1st floor boost heavy crown molding and trim. Hardie board siding with stone accents and 30 year architectural shingles makes for a maintenance free exterior. A 10-year structural warranty and 2 year mechanical warranty transfers with home. Home site backs to common area for great privacy. Gorgeous community with furnished clubhouse, resort-style pool with splash park, fitness center, sports complex, playground and impressive trail system.
This property is off market, which means it's not currently listed for sale or rent on Zillow. This may be different from what's available on other websites or public sources.
