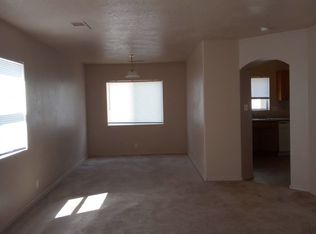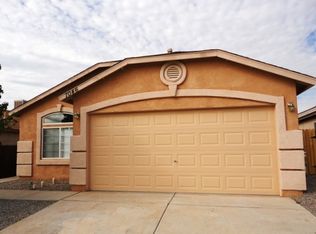PERFECT FOR THE BEGINNING!!! CHECK OUT THE 3D VIRTUAL TOUR! READY TO MOVE IN!! House features vaulted ceilings, bullnose corners, arched doorways! NEW ROOF, NEW BEAUTIFUL FLOORING in living rooms and in bedrooms! REFRIGERATOR AIR!!! Close to shopping centers, restaurants with easy access to I-25. DO NOT MISS THIS OPPORTUNITY!! COME AND VIEW IT TODAY!!!!
This property is off market, which means it's not currently listed for sale or rent on Zillow. This may be different from what's available on other websites or public sources.

