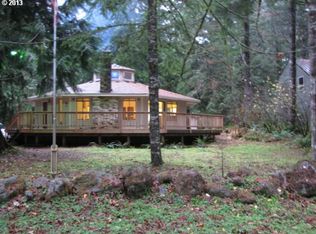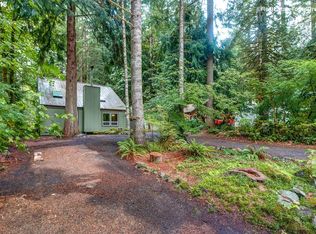Open ceiling in livingroom, wood stove, upstairs is two full bedrooms, laundry closet and a large loft that can be used as an office, family room, or 3rd sleeping area. Wood floors downstairs, linoleum in kitchen and bathrooms, carpeted stairs, bedrooms and loft.
This property is off market, which means it's not currently listed for sale or rent on Zillow. This may be different from what's available on other websites or public sources.

