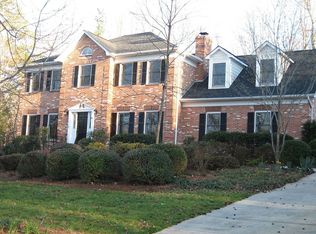Closed
$750,000
7041 Stirrup Ct, Matthews, NC 28104
4beds
3,701sqft
Single Family Residence
Built in 1987
1.95 Acres Lot
$927,800 Zestimate®
$203/sqft
$4,595 Estimated rent
Home value
$927,800
$872,000 - $993,000
$4,595/mo
Zestimate® history
Loading...
Owner options
Explore your selling options
What's special
Spanning over 3700 square feet this all brick home sits on a beautiful 1.9Ac private lot w/heated pool & multiple entertaining spaces in the backyard oasis. Richly finished hardwoods floors unite the main floor w/ Formals + centrally located Great Room. Light & bright Sun room overlooks the amazing backyard. Owners Suite on main include dual closets & fabulous spa-like bath w/free standing tub & feature shower. Chef's Kitchen has been updated w/granite & stainless steel appliances. New carpet adorns the upstairs bedrooms area w/Bedrooms 2,3 & 4 being all large , as is the walk in attic. Separate Flex space presently used as office + lg Bonus w/stairs to Kitchen complete the 2nd floor. Multiple entertainment areas surround the in-ground pool to enjoy both the sun & shade. Fantastic backyard is perfect for play or entertainment w/playhouse & storage building. Neighborhood park w/ playground, beach volleyball & more...Please see attachment in reference to Septic.
Zillow last checked: 8 hours ago
Listing updated: January 04, 2023 at 03:52pm
Listing Provided by:
Jeremy Ordan jeremy.ordan@allentate.com,
Allen Tate Providence @485,
Matti Ordan Reider,
Allen Tate Providence @485
Bought with:
Debbie Kempter
ProStead Realty
Source: Canopy MLS as distributed by MLS GRID,MLS#: 3919492
Facts & features
Interior
Bedrooms & bathrooms
- Bedrooms: 4
- Bathrooms: 3
- Full bathrooms: 2
- 1/2 bathrooms: 1
- Main level bedrooms: 1
Primary bedroom
- Level: Main
Bedroom s
- Level: Upper
Bathroom full
- Level: Upper
Bathroom full
- Level: Main
Bathroom half
- Level: Main
Bonus room
- Level: Upper
Breakfast
- Level: Main
Dining room
- Level: Main
Great room
- Level: Main
Kitchen
- Level: Main
Laundry
- Level: Main
Living room
- Level: Main
Office
- Level: Upper
Sunroom
- Level: Main
Heating
- Central, Electric, Forced Air, Heat Pump, Zoned
Cooling
- Attic Fan, Ceiling Fan(s), Heat Pump, Zoned
Appliances
- Included: Dishwasher, Disposal, Double Oven, Down Draft, Electric Oven, Electric Water Heater, Microwave, Plumbed For Ice Maker, Refrigerator, Self Cleaning Oven, Wall Oven
- Laundry: Electric Dryer Hookup, Laundry Room, Main Level
Features
- Attic Other, Soaking Tub, Kitchen Island, Pantry, Tray Ceiling(s)(s), Walk-In Closet(s)
- Flooring: Carpet, Tile, Wood
- Windows: Insulated Windows, Window Treatments
- Attic: Other,Walk-In
- Fireplace features: Family Room, Fire Pit, Wood Burning
Interior area
- Total structure area: 3,701
- Total interior livable area: 3,701 sqft
- Finished area above ground: 3,701
- Finished area below ground: 0
Property
Parking
- Total spaces: 6
- Parking features: Attached Garage, Parking Space(s), Garage on Main Level
- Attached garage spaces: 2
- Uncovered spaces: 4
- Details: (Parking Spaces: 3+)
Features
- Levels: One and One Half
- Stories: 1
- Patio & porch: Patio
- Exterior features: Fire Pit, In-Ground Irrigation
- Has private pool: Yes
- Pool features: In Ground
- Fencing: Fenced
Lot
- Size: 1.95 Acres
- Dimensions: 120 x 526 x 178 x 545
- Features: Private, Wooded
Details
- Additional structures: Shed(s)
- Parcel number: 06147054
- Zoning: AM6
- Special conditions: Standard
Construction
Type & style
- Home type: SingleFamily
- Architectural style: Traditional
- Property subtype: Single Family Residence
Materials
- Brick Full, Fiber Cement
- Foundation: Crawl Space
- Roof: Shingle
Condition
- New construction: No
- Year built: 1987
Utilities & green energy
- Sewer: Septic Installed
- Water: Well
- Utilities for property: Cable Available, Satellite Internet Available, Underground Power Lines
Community & neighborhood
Community
- Community features: Game Court, Picnic Area, Playground, Recreation Area, Street Lights, Walking Trails
Location
- Region: Matthews
- Subdivision: Providence Woods South
HOA & financial
HOA
- Has HOA: Yes
- HOA fee: $318 annually
- Association name: PWS HOA
- Association phone: 704-661-0326
Other
Other facts
- Listing terms: Cash,Conventional
- Road surface type: Concrete
Price history
| Date | Event | Price |
|---|---|---|
| 1/4/2023 | Sold | $750,000-1.3%$203/sqft |
Source: | ||
| 11/1/2022 | Pending sale | $760,000$205/sqft |
Source: | ||
| 11/1/2022 | Listed for sale | $760,000-1.9%$205/sqft |
Source: | ||
| 9/24/2022 | Listing removed | -- |
Source: | ||
| 9/9/2022 | Contingent | $775,000$209/sqft |
Source: | ||
Public tax history
| Year | Property taxes | Tax assessment |
|---|---|---|
| 2025 | $3,917 +8.2% | $784,000 +52.4% |
| 2024 | $3,621 +11.2% | $514,300 |
| 2023 | $3,256 -0.5% | $514,300 |
Find assessor info on the county website
Neighborhood: 28104
Nearby schools
GreatSchools rating
- 9/10Antioch ElementaryGrades: PK-5Distance: 2.2 mi
- 10/10Weddington Middle SchoolGrades: 6-8Distance: 3 mi
- 8/10Weddington High SchoolGrades: 9-12Distance: 3 mi
Schools provided by the listing agent
- Elementary: Antioch
- Middle: Weddington
- High: Weddington
Source: Canopy MLS as distributed by MLS GRID. This data may not be complete. We recommend contacting the local school district to confirm school assignments for this home.
Get a cash offer in 3 minutes
Find out how much your home could sell for in as little as 3 minutes with a no-obligation cash offer.
Estimated market value
$927,800
Get a cash offer in 3 minutes
Find out how much your home could sell for in as little as 3 minutes with a no-obligation cash offer.
Estimated market value
$927,800
