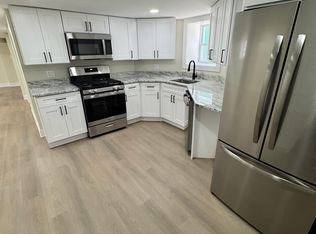Charming upper unit ready for move-in! Offering gleaming hardwood floors and neutral finishes throughout, this is the blank slate you have been searching for to quickly become your new home sweet home. The spacious floorplan features a large living room that connects to the formal dining room making the space ideal for entertaining and everyday living. Your home chef will be inspired to create memorable meals in the modern kitchen complete with a sunny flex room perfect for a breakfast nook, home office, or whatever else you require! Conveniently located near public transportation and all your favorite conveniences, you don't want to miss this one! Schedule your showing today!
BEWARE OF SCAMMERS. We DO NOT advertise on Facebook Marketplace or Craigslist, and we will NEVER ask you to wire money or pay in cash.
The price listed is based on a 12-month lease for an approved applicant. Prices and special offers are valid for new residents only. All leasing information is believed to be accurate; however, prices and special offers may change without notice and are not guaranteed until the application has been approved. Additional fees may apply, including a lease administration fee, damage waiver fee, and pet fees (where applicable). Contact us to schedule a showing.
Apartment for rent
$2,200/mo
7041 S Washtenaw Ave APT 2, Chicago, IL 60629
3beds
1,440sqft
Price may not include required fees and charges.
Apartment
Available now
No pets
-- A/C
-- Laundry
On street parking
Baseboard
What's special
Sunny flex roomNeutral finishesSpacious floorplanGleaming hardwood floorsModern kitchenFormal dining room
- 54 days
- on Zillow |
- -- |
- -- |
Travel times
Prepare for your first home with confidence
Consider a first-time homebuyer savings account designed to grow your down payment with up to a 6% match & 4.15% APY.
Facts & features
Interior
Bedrooms & bathrooms
- Bedrooms: 3
- Bathrooms: 1
- Full bathrooms: 1
Heating
- Baseboard
Interior area
- Total interior livable area: 1,440 sqft
Property
Parking
- Parking features: On Street
- Details: Contact manager
Features
- Exterior features: Heating system: Baseboard
Construction
Type & style
- Home type: Apartment
- Property subtype: Apartment
Building
Management
- Pets allowed: No
Community & HOA
Location
- Region: Chicago
Financial & listing details
- Lease term: Contact For Details
Price history
| Date | Event | Price |
|---|---|---|
| 3/7/2025 | Listed for rent | $2,200+18.9%$2/sqft |
Source: Zillow Rentals | ||
| 1/1/2025 | Listing removed | $1,850$1/sqft |
Source: Zillow Rentals | ||
| 12/15/2024 | Listed for rent | $1,850+8.8%$1/sqft |
Source: Zillow Rentals | ||
| 11/6/2024 | Listing removed | $1,700$1/sqft |
Source: Zillow Rentals | ||
| 10/19/2024 | Listed for rent | $1,700$1/sqft |
Source: Zillow Rentals | ||
Neighborhood: Marquette Park
There are 2 available units in this apartment building
![[object Object]](https://photos.zillowstatic.com/fp/cb6b7694aeabd468e1f9c404ec4fb90d-p_i.jpg)
