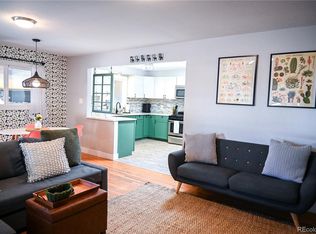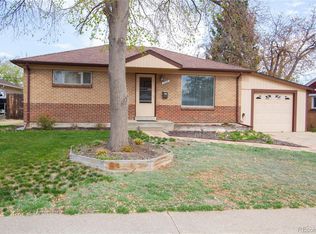Sold for $444,000 on 12/23/24
$444,000
7041 Ruth Way, Denver, CO 80221
4beds
1,700sqft
Single Family Residence
Built in 1955
6,400 Square Feet Lot
$431,800 Zestimate®
$261/sqft
$3,099 Estimated rent
Home value
$431,800
$402,000 - $466,000
$3,099/mo
Zestimate® history
Loading...
Owner options
Explore your selling options
What's special
Welcome to this beautifully refreshed brick home in the sought-after Twin Lakes area, just north of Downtown Denver! This charming 4-bedroom, 2-bath ranch boasts fresh paint and updated flooring (new carpet, lux. vinyl), blending classic style with modern touches.
The main level features two cozy bedrooms updated bathroom, ideal for comfortable living. Downstairs, a spacious living area awaits, along with two additional non-conforming bedrooms, providing flexibility for guests, a home office, or extra storage.
Nestled in a neighborhood close to restaurants, shopping, and downtown conveniences, this home holds incredible potential for both lifestyle and investment. Don’t miss the chance to discover this hidden gem in the heart of Denver. Contact us today to schedule your private showing!
Zillow last checked: 8 hours ago
Listing updated: December 24, 2024 at 10:01am
Listed by:
Joseph Dominguez 303-591-0225 Living@LTNHomes.com,
Love Thy Neighbor
Bought with:
Angel Hernandez, 001313975
Paisano Realty, Inc.
Source: REcolorado,MLS#: 1574635
Facts & features
Interior
Bedrooms & bathrooms
- Bedrooms: 4
- Bathrooms: 2
- Full bathrooms: 1
- 3/4 bathrooms: 1
- Main level bathrooms: 1
- Main level bedrooms: 2
Bedroom
- Level: Main
Bedroom
- Level: Main
Bedroom
- Description: Non Conforming. Needs Egress To Be Conforming
- Level: Basement
Bedroom
- Description: Non Conforming. Needs Egress To Be Conforming
- Level: Basement
Bathroom
- Level: Main
Bathroom
- Level: Basement
Heating
- Forced Air
Cooling
- Central Air
Features
- Basement: Finished
Interior area
- Total structure area: 1,700
- Total interior livable area: 1,700 sqft
- Finished area above ground: 850
- Finished area below ground: 850
Property
Parking
- Total spaces: 2
- Parking features: Garage
- Garage spaces: 2
Features
- Levels: One
- Stories: 1
- Patio & porch: Covered
- Exterior features: Private Yard
Lot
- Size: 6,400 sqft
Details
- Parcel number: R0099269
- Zoning: R-1-C
- Special conditions: Standard
Construction
Type & style
- Home type: SingleFamily
- Architectural style: Traditional
- Property subtype: Single Family Residence
Materials
- Brick, Frame
- Roof: Composition
Condition
- Year built: 1955
Utilities & green energy
- Sewer: Public Sewer
- Water: Public
Community & neighborhood
Location
- Region: Denver
- Subdivision: Twin Lakes
Other
Other facts
- Listing terms: 1031 Exchange
- Ownership: Individual
- Road surface type: Paved
Price history
| Date | Event | Price |
|---|---|---|
| 12/23/2024 | Sold | $444,000+1.4%$261/sqft |
Source: | ||
| 11/27/2024 | Pending sale | $438,000$258/sqft |
Source: | ||
| 11/6/2024 | Listed for sale | $438,000+280.9%$258/sqft |
Source: | ||
| 5/13/2019 | Listing removed | $1,750$1/sqft |
Source: CS & ASSOCIATES #9181312 | ||
| 4/28/2019 | Listed for rent | $1,750$1/sqft |
Source: CS & ASSOCIATES #9181312 | ||
Public tax history
| Year | Property taxes | Tax assessment |
|---|---|---|
| 2025 | $3,094 +0.6% | $27,260 -10.2% |
| 2024 | $3,077 +7.5% | $30,370 |
| 2023 | $2,861 -2% | $30,370 +30% |
Find assessor info on the county website
Neighborhood: 80221
Nearby schools
GreatSchools rating
- 3/10Colorado Sports Leadership AcademyGrades: PK-8Distance: 0.5 mi
- 2/10Westminster High SchoolGrades: 9-12Distance: 1.5 mi
Schools provided by the listing agent
- Elementary: F.M. Day
- Middle: Shaw Heights
- High: Westminster
- District: Westminster Public Schools
Source: REcolorado. This data may not be complete. We recommend contacting the local school district to confirm school assignments for this home.
Get a cash offer in 3 minutes
Find out how much your home could sell for in as little as 3 minutes with a no-obligation cash offer.
Estimated market value
$431,800
Get a cash offer in 3 minutes
Find out how much your home could sell for in as little as 3 minutes with a no-obligation cash offer.
Estimated market value
$431,800

