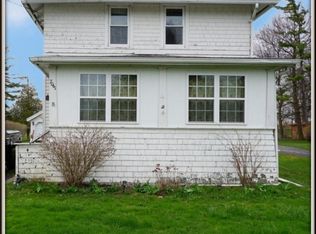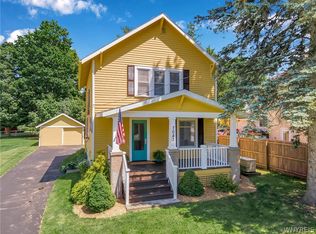Closed
$144,500
7041 Maple Rd, Basom, NY 14013
3beds
1,284sqft
Single Family Residence
Built in 1920
9,147.6 Square Feet Lot
$177,100 Zestimate®
$113/sqft
$1,684 Estimated rent
Home value
$177,100
$163,000 - $191,000
$1,684/mo
Zestimate® history
Loading...
Owner options
Explore your selling options
What's special
Located in the Hamlet of Basom you will discover this spacious 3 bed room, 2 full bath house on .21 acres. The rear entrance features a wood deck that opens into the mud/laundry room. A full bath on the first floor for convenience and guest use. The kitchen looks into the large dining room. Next is the large living room with propane fireplace that stays with the house. Upstairs are 3 bedrooms, one of which has a walk-in closet. All appliances stay with the home! This includes the washer/dryer/oven/refrigerator/dish washer/window air conditioner in the dining room and dehumidifier in the basement. Sale subject to seller obtaining suitable housing.
Zillow last checked: 8 hours ago
Listing updated: November 20, 2023 at 12:03pm
Listed by:
Robert W Mattice 585-507-7392,
Gerace Realty LLC
Bought with:
Diana L. Flow, 10401224255
RE/MAX Titanium LLC
Source: NYSAMLSs,MLS#: B1454604 Originating MLS: Buffalo
Originating MLS: Buffalo
Facts & features
Interior
Bedrooms & bathrooms
- Bedrooms: 3
- Bathrooms: 2
- Full bathrooms: 2
- Main level bathrooms: 1
Bedroom 1
- Level: Second
- Dimensions: 10.00 x 11.00
Bedroom 2
- Level: Second
- Dimensions: 11.00 x 10.00
Bedroom 3
- Level: Second
- Dimensions: 10.00 x 13.00
Dining room
- Level: First
- Dimensions: 10.00 x 13.00
Kitchen
- Level: First
- Dimensions: 16.00 x 9.00
Living room
- Level: First
- Dimensions: 20.00 x 21.00
Other
- Level: First
- Dimensions: 8.00 x 10.00
Heating
- Oil, Forced Air
Cooling
- Window Unit(s)
Appliances
- Included: Dryer, Dishwasher, Exhaust Fan, Electric Oven, Electric Range, Electric Water Heater, Microwave, Refrigerator, Range Hood, Washer
- Laundry: Main Level
Features
- Separate/Formal Dining Room, Natural Woodwork
- Flooring: Carpet, Ceramic Tile, Hardwood, Laminate, Varies, Vinyl
- Windows: Thermal Windows
- Basement: Full
- Number of fireplaces: 1
Interior area
- Total structure area: 1,284
- Total interior livable area: 1,284 sqft
Property
Parking
- Total spaces: 1.5
- Parking features: Detached, Electricity, Garage, Garage Door Opener
- Garage spaces: 1.5
Features
- Levels: Two
- Stories: 2
- Patio & porch: Deck
- Exterior features: Blacktop Driveway, Deck, Propane Tank - Leased
Lot
- Size: 9,147 sqft
- Dimensions: 52 x 173
- Features: Rectangular, Rectangular Lot
Details
- Parcel number: 1820000160000001031000
- Special conditions: Standard
- Other equipment: Satellite Dish
Construction
Type & style
- Home type: SingleFamily
- Architectural style: Historic/Antique,Two Story
- Property subtype: Single Family Residence
Materials
- Shake Siding, Wood Siding, Copper Plumbing, PEX Plumbing
- Foundation: Block
- Roof: Asphalt,Metal
Condition
- Resale
- Year built: 1920
Utilities & green energy
- Electric: Circuit Breakers
- Sewer: Septic Tank
- Water: Connected, Public
- Utilities for property: Cable Available, High Speed Internet Available, Water Connected
Community & neighborhood
Location
- Region: Basom
Other
Other facts
- Listing terms: Cash,Conventional,FHA,USDA Loan,VA Loan
Price history
| Date | Event | Price |
|---|---|---|
| 11/16/2023 | Sold | $144,500-3.7%$113/sqft |
Source: | ||
| 9/20/2023 | Pending sale | $150,000$117/sqft |
Source: | ||
| 6/30/2023 | Price change | $150,000-3.2%$117/sqft |
Source: | ||
| 2/8/2023 | Listed for sale | $155,000+68.5%$121/sqft |
Source: | ||
| 7/28/2010 | Sold | $92,000+73.6%$72/sqft |
Source: Public Record Report a problem | ||
Public tax history
| Year | Property taxes | Tax assessment |
|---|---|---|
| 2024 | -- | $144,500 +12.4% |
| 2023 | -- | $128,600 +30% |
| 2022 | -- | $98,900 |
Find assessor info on the county website
Neighborhood: 14013
Nearby schools
GreatSchools rating
- 5/10Oakfield Alabama Elementary SchoolGrades: PK-5Distance: 2.9 mi
- 5/10Oakfield Alabama Middle School High SchoolGrades: 6-12Distance: 2.9 mi
Schools provided by the listing agent
- District: Oakfield-Alabama
Source: NYSAMLSs. This data may not be complete. We recommend contacting the local school district to confirm school assignments for this home.

