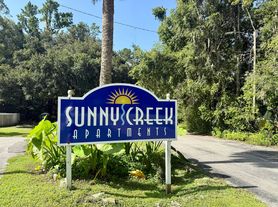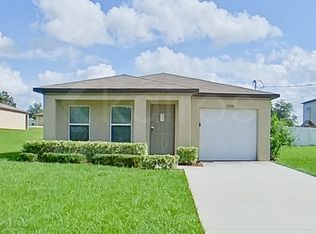Welcome to your new home! This beautifully updated single-family residence offers 3 generously sized bedrooms and 2 modern bathrooms, perfectly designed for comfort and functionality. The open-concept layout features a bright, inviting living space that flows seamlessly into a stylish kitchen equipped with updated appliances ideal for home chefs and entertainers alike.
Enjoy the convenience of an in-unit washer and dryer, plus the added benefit of recent upgrades throughout the home that bring a fresh, contemporary feel.
Step outside to a large, private backyard perfect for outdoor gatherings, gardening, or simply relaxing in your own space. Whether you're a growing family, downsizing, or just starting out, this move-in-ready gem offers the perfect blend of comfort, style, and space.
Utilities Included in Rent: Lawn Care
Move in Costs:
- $75 Application Fee
- $1,999 One Months Rent
- $59.95/Mo. - RPM Leaders residents are enrolled in the Resident Benefits Package (RBP), which will Include: Renters Insurance, 4 free pest control treatments a year, HVAC air filter delivery, Credit building, $1M Identity Protection, Utility concierge service, Best-in-class resident rewards program, and much more! More details upon application.
- $200 Admin Fee
- Security Deposit (1 or 1.5X Rent based on Credit Score) - We are proud to offer deposit-free living to qualified renters through Obligo! We understand that moving costs can add up, so we want to extend financial flexibility to our residents. When you move in with us, you can skip paying a security deposit and keep the cash for activities you care about. Learn more about the benefits of deposit-free living with Obligo's brochure or on their website.
Important Notice:
For your safety, please only transact directly with our management team. We urge all prospective renters to remain vigilant against rental scams. Always verify the identity and affiliation of any individual claiming to represent us before making any payments or sharing personal information. If in doubt, contact our office directly to confirm.
PLEASE NOTE
We do not advertise on Craigslist. If you see any of our listings on Craigslist, it is a scam. Contact us immediately to verify the listing. Additionally, we do not accept rent payments via Venmo, Cash App, Zelle, or similar apps. All payments must be made through the tenant portal.
Yard Maintenance
House for rent
$1,999/mo
7041 Lexington Cir, Brooksville, FL 34602
3beds
1,300sqft
Price may not include required fees and charges.
Single family residence
Available now
Cats, dogs OK
-- A/C
-- Laundry
-- Parking
-- Heating
What's special
Modern bathroomsGenerously sized bedroomsUpdated appliancesFresh contemporary feelOpen-concept layoutBright inviting living spaceOutdoor gatherings
- 49 days |
- -- |
- -- |
Travel times
Looking to buy when your lease ends?
Consider a first-time homebuyer savings account designed to grow your down payment with up to a 6% match & a competitive APY.
Facts & features
Interior
Bedrooms & bathrooms
- Bedrooms: 3
- Bathrooms: 2
- Full bathrooms: 2
Interior area
- Total interior livable area: 1,300 sqft
Property
Parking
- Details: Contact manager
Details
- Parcel number: R3212221100600000680
Construction
Type & style
- Home type: SingleFamily
- Property subtype: Single Family Residence
Condition
- Year built: 1987
Community & HOA
Location
- Region: Brooksville
Financial & listing details
- Lease term: Contact For Details
Price history
| Date | Event | Price |
|---|---|---|
| 10/11/2025 | Price change | $1,999-0.1%$2/sqft |
Source: Zillow Rentals | ||
| 10/3/2025 | Price change | $2,000-4.8%$2/sqft |
Source: Zillow Rentals | ||
| 9/12/2025 | Listed for rent | $2,100$2/sqft |
Source: Zillow Rentals | ||
| 9/8/2025 | Listing removed | $289,900$223/sqft |
Source: | ||
| 7/3/2025 | Price change | $289,900-0.7%$223/sqft |
Source: | ||

