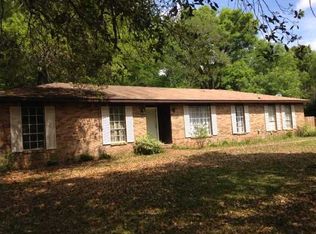** The seller will entertain offers between $150,000-$170,000. List price equals the combined lower and upper ranges.** New metal roof installed in 2019, Huge Yard (over an acre), Covered Patio, Huge Workshop (30 x 40), attached Carport, 36 ft covered RV or Boat Storage and SO MUCH MORE. Welcome to this lovely and well maintained 3-bedroom, 2 bath, brick home located on over 1 acre of land close to Interstate 10. Enjoy this spacious and open living, kitchen, and dining area floor plan. The dining area offers built-in cabinets and shelving. The kitchen has a newer stove (replaced in 2019), island with bar seating, lots of countertop space and cabinet space for storage. Plus, there is also a large pantry/laundry area just off the kitchen with tons of additional shelving for storage. The sellers have also recently updated the master bathroom with a walk-in shower, moisture resistant sheet rock throughout the walls of this bathroom, and a new update vanity. Seller have also replaced all the windows with double paned windows. HVAC was replaced in 2013. Step out back to the large covered back porch deck that overlooks the back acreage. The workshop can store at least 4 cars inside, 220-volt service, and two additional lean-to areas for even more covered storage. This home has been well loved by its current owner and has SO MANY extras but now it is time for a new family to make their "New Beginning" in this precious home.
This property is off market, which means it's not currently listed for sale or rent on Zillow. This may be different from what's available on other websites or public sources.

