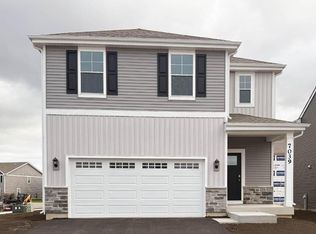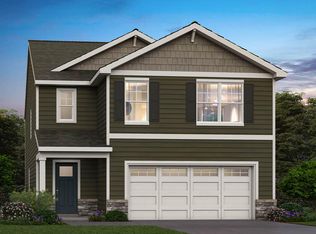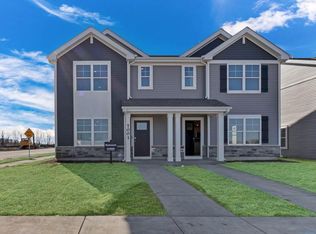Closed
$344,990
7041 Fair Oaks ROAD, Mount Pleasant, WI 53403
3beds
1,543sqft
Condominium
Built in 2025
-- sqft lot
$362,200 Zestimate®
$224/sqft
$2,510 Estimated rent
Home value
$362,200
$326,000 - $406,000
$2,510/mo
Zestimate® history
Loading...
Owner options
Explore your selling options
What's special
D.R. Horton Builder presents the Richmond Plan! Brand New construction 2 story townhome-style condominium has 3 bedrooms, loft, 2.5 baths & a 2 car garage! Open concept main level includes LVP flooring and recessed lighting throughout. Kitchen has a large island with Quartz countertops, designer cabinetry, stainless-steel appliances, & pantry closet. Second floor boasts 3 bedrooms, loft area and 2 full baths, and laundry room! Primary bedroom includes private bath with double bowl raised vanity and spacious walk-in closet. Enjoy energy efficient features include ERV air exchanger & efficient furnace and Smart Home Technology that allows you to monitor and control your home from your smartphone. Builder warranty included. Photos of model home - actual home and inclusions may vary.
Zillow last checked: 8 hours ago
Listing updated: July 31, 2025 at 01:59am
Listed by:
Anita Olsen 847-809-5239,
Anita Olsen, Broker
Bought with:
Anita Olsen
Source: WIREX MLS,MLS#: 1910819 Originating MLS: Metro MLS
Originating MLS: Metro MLS
Facts & features
Interior
Bedrooms & bathrooms
- Bedrooms: 3
- Bathrooms: 3
- Full bathrooms: 2
- 1/2 bathrooms: 1
Primary bedroom
- Level: Upper
- Area: 156
- Dimensions: 13 x 12
Bedroom 2
- Level: Upper
- Area: 99
- Dimensions: 11 x 9
Bedroom 3
- Level: Upper
- Area: 90
- Dimensions: 10 x 9
Bathroom
- Features: Tub Only, Master Bedroom Bath, Shower Stall
Dining room
- Level: Main
- Area: 120
- Dimensions: 15 x 8
Kitchen
- Level: Main
- Area: 135
- Dimensions: 15 x 9
Living room
- Level: Main
- Area: 180
- Dimensions: 15 x 12
Heating
- Natural Gas, Forced Air
Cooling
- Central Air
Appliances
- Included: Dishwasher, Disposal, Microwave, Oven, Range
Features
- Walk-In Closet(s)
- Flooring: Wood or Sim.Wood Floors
- Basement: None / Slab
Interior area
- Total structure area: 1,543
- Total interior livable area: 1,543 sqft
Property
Parking
- Total spaces: 2
- Parking features: Attached, Garage Door Opener, 2 Car
- Attached garage spaces: 2
Features
- Levels: Two,2 Story
- Stories: 2
- Exterior features: Private Entrance
Details
- Parcel number: 151032235044130
- Zoning: Residential
Construction
Type & style
- Home type: Condo
- Property subtype: Condominium
- Attached to another structure: Yes
Materials
- Brick/Stone, Stone, Vinyl Siding
Condition
- New Construction
- New construction: Yes
- Year built: 2025
Utilities & green energy
- Sewer: Public Sewer
- Water: Public
Community & neighborhood
Location
- Region: Mount Pleasant
- Municipality: Mount Pleasant
HOA & financial
HOA
- Has HOA: Yes
- HOA fee: $215 monthly
Price history
| Date | Event | Price |
|---|---|---|
| 7/30/2025 | Sold | $344,990$224/sqft |
Source: | ||
| 5/5/2025 | Pending sale | $344,990$224/sqft |
Source: | ||
| 4/24/2025 | Price change | $344,990-1.4%$224/sqft |
Source: | ||
| 4/2/2025 | Price change | $349,990+1.4%$227/sqft |
Source: | ||
| 3/21/2025 | Listed for sale | $344,990$224/sqft |
Source: | ||
Public tax history
Tax history is unavailable.
Neighborhood: 53403
Nearby schools
GreatSchools rating
- 7/10Schulte Elementary SchoolGrades: PK-5Distance: 1.7 mi
- 3/10Starbuck Middle SchoolGrades: 6-8Distance: 3.1 mi
- 3/10Case High SchoolGrades: 9-12Distance: 2.9 mi
Schools provided by the listing agent
- Elementary: Schulte
- Middle: Mitchell
- High: Case
- District: Racine
Source: WIREX MLS. This data may not be complete. We recommend contacting the local school district to confirm school assignments for this home.

Get pre-qualified for a loan
At Zillow Home Loans, we can pre-qualify you in as little as 5 minutes with no impact to your credit score.An equal housing lender. NMLS #10287.


