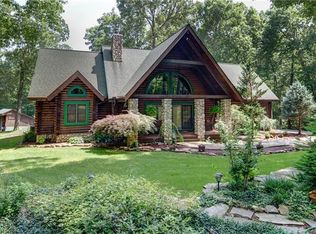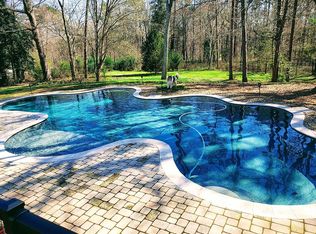Over 3173 sf HLA total! Renovated log cabin main house is set amidst the towering hardwoods on 5.53 acres. Guest house is 1095 SF HLA has full bathroom, tongue and groove interior, built in wall unit and bed plus 36 x 12 screen porch perched above the bold creek below! Impressive entry drive as you approach your new luxury cabin. The covered entry porch invites you to sit and enjoy the front yard pond and check out the fish! Recently redone hardwood flooring, two story stone fireplace, wooden beams, new banister and railing system, kitchen has new countertops, tile backsplash and new appliances, master bathroom has been remodeled with large walk in closet, new vanity and commode. Master bedroom is on the main level. Sliding door from dining area leads to the elevated deck overlooking the sprawling back yard with unique landscaping, garden shed, basketball court and guest house/entertainment center out back. Three bedrooms and full bathroom upstairs with new vanity and commode.
This property is off market, which means it's not currently listed for sale or rent on Zillow. This may be different from what's available on other websites or public sources.


