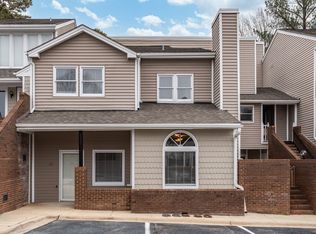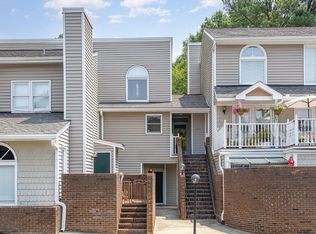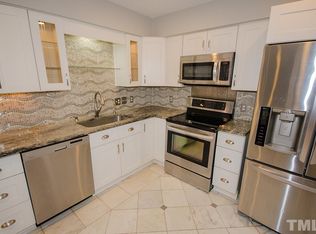A RARE FIND⦠GREAT LOCATION !!!! Charming 3 bedrooms and 3 full bath end unit condo (townhome style) in the heart of North Raleigh with a community pool!, This unit features New Roof, Spacious Covered Front Porch , Great Formal Dining Room, Fireplace, Crown & Chair Rail Molding, Palladium window, 3 minutes from Shopping Centers, Restaurants, Banks, Medical facilities and North Ridge Country Club. Easy access to Hwy 440 and I-540. This home is a must see & won't last long. One Year Home Warranty included!
This property is off market, which means it's not currently listed for sale or rent on Zillow. This may be different from what's available on other websites or public sources.



