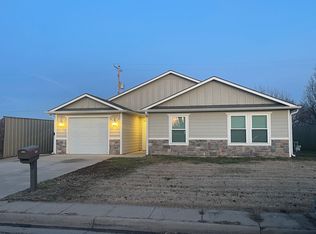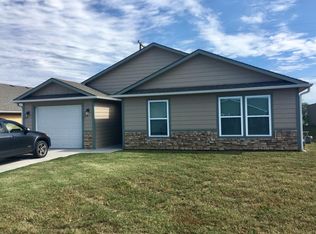Sold on 10/20/23
Price Unknown
7040 SW Greenview Dr, Topeka, KS 66619
5beds
3,562sqft
Single Family Residence, Residential
Built in 1993
13,020 Acres Lot
$298,900 Zestimate®
$--/sqft
$2,556 Estimated rent
Home value
$298,900
$275,000 - $320,000
$2,556/mo
Zestimate® history
Loading...
Owner options
Explore your selling options
What's special
Check out this beautiful newly renovated home in Washburn Rural School District! Spacious 5 bedroom, 3 full bath sprawling over 2 large lots. Beautiful eat in kitchen with granite countertops, and sliding doors overlooking the backyard and golf course! It also has a built in double oven, stove top and generously sized walk in pantry. Primary bedroom includes private full bath and walk in closet. 2 additional mail floor bedrooms and a full bath. A new addition has been added to main floor which hosts a second kitchen with a built in stove top, huge great room with big windows to let in alot of natural light. Also a bedroom and full bath. Was previously used for a daycare and has its own entrance as well as being connected to main part of house. The possibilities are endless! As you go down to the finished basement, you will find a 5th bedroom and a large recreation room with a bar, perfect for entertaining! Also a 4th "bathroom" in basement has been framed, plumbed and electric run, just waiting to be custom finished by its new owners! A must see!
Zillow last checked: 8 hours ago
Listing updated: October 20, 2023 at 08:20am
Listed by:
Sara Cain 785-250-8790,
Coldwell Banker American Home
Bought with:
House Non Member
SUNFLOWER ASSOCIATION OF REALT
Source: Sunflower AOR,MLS#: 230717
Facts & features
Interior
Bedrooms & bathrooms
- Bedrooms: 5
- Bathrooms: 3
- Full bathrooms: 3
Primary bedroom
- Level: Main
- Area: 138.04
- Dimensions: 11.6x11.9
Bedroom 2
- Level: Main
- Area: 112.86
- Dimensions: 11.4x9.9
Bedroom 3
- Level: Main
- Area: 104.72
- Dimensions: 8.8x11.9
Bedroom 4
- Level: Basement
- Area: 192
- Dimensions: 16x12
Other
- Level: Main
- Area: 116
- Dimensions: 10x11.6
Great room
- Level: Main
- Area: 736.96
- Dimensions: 37.6x19.6
Kitchen
- Level: Main
- Area: 217.35
- Dimensions: 11.5x18.9
Laundry
- Level: Basement
Living room
- Level: Main
- Area: 248.06
- Dimensions: 15.8x15.7
Recreation room
- Level: Basement
- Area: 398.88
- Dimensions: 27.7x14.4
Heating
- More than One, Natural Gas
Cooling
- Central Air
Appliances
- Included: Electric Cooktop, Range Hood, Wall Oven, Dishwasher, Refrigerator, Disposal
- Laundry: In Basement
Features
- Flooring: Ceramic Tile, Carpet
- Basement: Concrete,Finished
- Has fireplace: No
Interior area
- Total structure area: 3,562
- Total interior livable area: 3,562 sqft
- Finished area above ground: 2,275
- Finished area below ground: 1,287
Property
Parking
- Parking features: Attached, Auto Garage Opener(s)
- Has attached garage: Yes
Features
- Patio & porch: Patio, Covered, Deck
- Fencing: Fenced,Chain Link,Privacy
Lot
- Size: 13,020 Acres
- Dimensions: 63 x 105 + 61 x 105
- Features: Adjacent to Golf Course, Sidewalk
Details
- Parcel number: R71285 & R71284
- Special conditions: Standard,Arm's Length
Construction
Type & style
- Home type: SingleFamily
- Architectural style: Ranch
- Property subtype: Single Family Residence, Residential
Materials
- Roof: Composition
Condition
- Year built: 1993
Utilities & green energy
- Water: Public
Community & neighborhood
Location
- Region: Topeka
- Subdivision: Greenview
Price history
| Date | Event | Price |
|---|---|---|
| 10/20/2023 | Sold | -- |
Source: | ||
| 9/18/2023 | Pending sale | $269,900$76/sqft |
Source: | ||
| 8/30/2023 | Listed for sale | $269,900$76/sqft |
Source: | ||
Public tax history
| Year | Property taxes | Tax assessment |
|---|---|---|
| 2025 | -- | $32,407 +13.4% |
| 2024 | $4,009 +19.4% | $28,578 +19.8% |
| 2023 | $3,358 +15.2% | $23,846 +15% |
Find assessor info on the county website
Neighborhood: 66619
Nearby schools
GreatSchools rating
- 5/10Pauline South Intermediate SchoolGrades: 4-6Distance: 0.6 mi
- 6/10Washburn Rural Middle SchoolGrades: 7-8Distance: 3.3 mi
- 8/10Washburn Rural High SchoolGrades: 9-12Distance: 3.6 mi
Schools provided by the listing agent
- Elementary: Pauline Elementary School/USD 437
- Middle: Washburn Rural Middle School/USD 437
- High: Washburn Rural High School/USD 437
Source: Sunflower AOR. This data may not be complete. We recommend contacting the local school district to confirm school assignments for this home.

