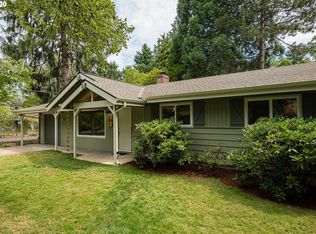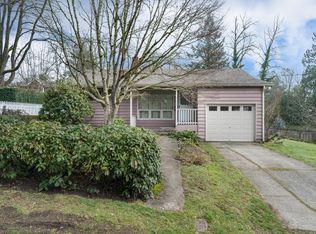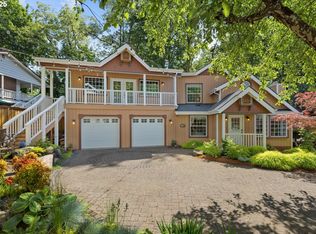Sold
$685,000
7040 SW 31st Ave, Portland, OR 97219
3beds
1,884sqft
Residential, Single Family Residence
Built in 1944
5,662.8 Square Feet Lot
$658,500 Zestimate®
$364/sqft
$3,110 Estimated rent
Home value
$658,500
$626,000 - $691,000
$3,110/mo
Zestimate® history
Loading...
Owner options
Explore your selling options
What's special
Set in the heart of sought-after Multnomah Village, this storybook farmhouse delivers classic charm and modern updates that make it feel like home from the very first step. A white picket fence frames the front yard, leading to a covered porch perfect for leisurely mornings with coffee or serene evenings watching the sunset. Inside, natural light fills the home, highlighting a layout designed for both comfort and connection. The living room centers around a striking gas fireplace, a focal point that sets the tone for cozy gatherings or quiet nights in. The open floor plan flows effortlessly into the dining area and kitchen, where style meets function. Expansive counters, a gas stove, custom cabinetry and a breakfast nook that complements the home’s character make this space ideal for everyday meals or entertaining. Thoughtful details throughout the main level combine warmth and practicality. Upstairs, the primary suite is a private retreat. Vaulted ceilings create an airy, tranquil atmosphere, while a generous walk-in closet and spa-inspired ensuite, complete with a jetted tub, walk-in shower, double sinks, and private balcony, offer a luxurious escape. Two additional bedrooms provide flexibility for guests, a home office, or play, including one with a built-in loft bed. A newer HVAC system ensures comfort year-round. Step outside to an expansive porch, extending your living space into a lush oasis. A cascading water feature and functional waterwheel bring a touch of whimsy, while mature landscaping, a flourishing apple tree, and chicken coop provide a serene retreat. Just beyond your front door, adventure and community await. Hike tree-lined trails, stroll through the charming shops and eateries that make the Village so special, or visit nearby Gabriel Park with 90 acres of green space, trails, and recreational amenities. All of this - just six miles from downtown Portland- where small-town character blends w/ effortless living and the city at your fingertips. [Home Energy Score = 9. HES Report at https://rpt.greenbuildingregistry.com/hes/OR10238612]
Zillow last checked: 8 hours ago
Listing updated: December 12, 2025 at 04:47am
Listed by:
Connie Vera 503-890-0654,
eXp Realty, LLC
Bought with:
Mark Peterson, 201225496
Redfin
Source: RMLS (OR),MLS#: 780553888
Facts & features
Interior
Bedrooms & bathrooms
- Bedrooms: 3
- Bathrooms: 2
- Full bathrooms: 2
- Main level bathrooms: 1
Primary bedroom
- Features: Balcony, Double Sinks, Ensuite, Jetted Tub, Laminate Flooring, Soaking Tub, Tile Floor, Vaulted Ceiling
- Level: Upper
- Area: 176
- Dimensions: 11 x 16
Bedroom 2
- Features: Builtin Features, Exterior Entry, High Ceilings, Wallto Wall Carpet
- Level: Main
- Area: 176
- Dimensions: 11 x 16
Bedroom 3
- Features: Closet, Vinyl Floor
- Level: Main
Dining room
- Features: French Doors
- Level: Main
- Area: 162
- Dimensions: 18 x 9
Kitchen
- Features: Bay Window, Builtin Features, Builtin Range, Disposal, Gas Appliances, Plumbed For Ice Maker
- Level: Main
Living room
- Features: Builtin Features, Fireplace, High Ceilings, Wallto Wall Carpet
- Level: Main
- Area: 234
- Dimensions: 18 x 13
Heating
- Heat Pump, Fireplace(s)
Cooling
- Central Air
Appliances
- Included: Built In Oven, Built-In Range, Disposal, Free-Standing Refrigerator, Gas Appliances, Plumbed For Ice Maker, Range Hood, Washer/Dryer, Gas Water Heater
Features
- High Ceilings, High Speed Internet, Soaking Tub, Vaulted Ceiling(s), Built-in Features, Closet, Balcony, Double Vanity, Tile
- Flooring: Laminate, Tile, Wall to Wall Carpet, Vinyl
- Doors: French Doors
- Windows: Double Pane Windows, Bay Window(s)
- Basement: Crawl Space
- Number of fireplaces: 1
- Fireplace features: Gas
Interior area
- Total structure area: 1,884
- Total interior livable area: 1,884 sqft
Property
Parking
- Parking features: On Street, Parking Pad, Converted Garage
- Has uncovered spaces: Yes
Accessibility
- Accessibility features: Accessible Approachwith Ramp, Main Floor Bedroom Bath, Minimal Steps, Utility Room On Main, Accessibility
Features
- Levels: Two
- Stories: 2
- Patio & porch: Covered Deck, Deck, Patio, Porch
- Exterior features: Water Feature, Yard, Exterior Entry, Balcony
- Has spa: Yes
- Spa features: Bath
- Fencing: Fenced
- Has view: Yes
- View description: Seasonal
Lot
- Size: 5,662 sqft
- Features: SqFt 5000 to 6999
Details
- Additional structures: PoultryCoop
- Parcel number: R202234
Construction
Type & style
- Home type: SingleFamily
- Architectural style: Farmhouse
- Property subtype: Residential, Single Family Residence
Materials
- T111 Siding
- Foundation: Concrete Perimeter
- Roof: Shingle
Condition
- Resale
- New construction: No
- Year built: 1944
Utilities & green energy
- Gas: Gas
- Sewer: Public Sewer
- Water: Public
Community & neighborhood
Location
- Region: Portland
Other
Other facts
- Listing terms: Cash,Conventional,FHA,VA Loan
- Road surface type: Paved
Price history
| Date | Event | Price |
|---|---|---|
| 12/12/2025 | Sold | $685,000+5.5%$364/sqft |
Source: | ||
| 12/7/2025 | Pending sale | $649,000-2.4%$344/sqft |
Source: | ||
| 7/9/2025 | Sold | $665,000+2.3%$353/sqft |
Source: | ||
| 6/5/2025 | Pending sale | $650,000$345/sqft |
Source: | ||
| 5/30/2025 | Listed for sale | $650,000+176.6%$345/sqft |
Source: | ||
Public tax history
| Year | Property taxes | Tax assessment |
|---|---|---|
| 2025 | $8,086 +3.7% | $300,380 +3% |
| 2024 | $7,796 +4% | $291,640 +3% |
| 2023 | $7,496 +2.2% | $283,150 +3% |
Find assessor info on the county website
Neighborhood: Multnomah
Nearby schools
GreatSchools rating
- 10/10Maplewood Elementary SchoolGrades: K-5Distance: 1.1 mi
- 8/10Jackson Middle SchoolGrades: 6-8Distance: 1.7 mi
- 8/10Ida B. Wells-Barnett High SchoolGrades: 9-12Distance: 0.9 mi
Schools provided by the listing agent
- Elementary: Maplewood
- Middle: Jackson
- High: Ida B Wells
Source: RMLS (OR). This data may not be complete. We recommend contacting the local school district to confirm school assignments for this home.
Get a cash offer in 3 minutes
Find out how much your home could sell for in as little as 3 minutes with a no-obligation cash offer.
Estimated market value
$658,500
Get a cash offer in 3 minutes
Find out how much your home could sell for in as little as 3 minutes with a no-obligation cash offer.
Estimated market value
$658,500


