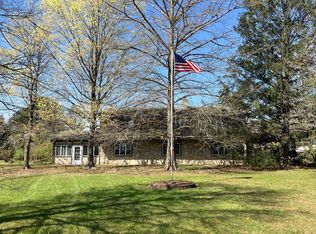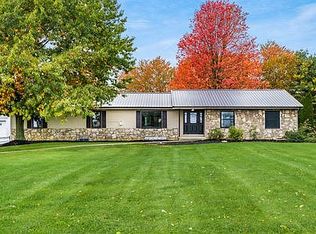Sold for $800,000
$800,000
7040 S Old State Rd, Lewis Center, OH 43035
2beds
2,276sqft
Single Family Residence
Built in 1976
1.62 Acres Lot
$779,900 Zestimate®
$351/sqft
$2,771 Estimated rent
Home value
$779,900
$741,000 - $819,000
$2,771/mo
Zestimate® history
Loading...
Owner options
Explore your selling options
What's special
Stunning ranch located in the highly desirable Olentangy school district. This 2 bed plus flex space, 3 bath home with fully finished basement is the perfect place to call home and showcases two primary suites with walk in closets and attached baths. With over 1.5 acres of beautifully landscaped, partially fenced yard, and large workshop, you're sure to find endless possibilities. Complete custom renovation in 2016. The large kitchen boasts granite countertops, Carrera marble backsplash, built in appliances and large dining area perfect for entertaining. Bamboo flooring carries throughout the main level. Large temperature controlled 30x50 workshop is perfect for 4+ cars, or could be finished for separate living space or in laws suite. Relax and enjoy nature on the patio and pavilion. See additional highlight list for all that this property has to offer
Zillow last checked: 8 hours ago
Listing updated: August 23, 2025 at 05:52pm
Listed by:
Sheena Edwards 614-207-8278,
Key Realty
Bought with:
Kendra Carter, 2020005067
Keller Williams Consultants
Source: Columbus and Central Ohio Regional MLS ,MLS#: 225010809
Facts & features
Interior
Bedrooms & bathrooms
- Bedrooms: 2
- Bathrooms: 3
- Full bathrooms: 3
- Main level bedrooms: 2
Heating
- Baseboard, Forced Air
Cooling
- Central Air
Appliances
- Included: Instant Hot Water
- Laundry: Electric Dryer Hookup, Gas Dryer Hookup
Features
- Flooring: Carpet, Ceramic/Porcelain, Renewable Green
- Windows: Insulated Windows
- Basement: Partial
- Common walls with other units/homes: No Common Walls
Interior area
- Total structure area: 2,276
- Total interior livable area: 2,276 sqft
Property
Parking
- Total spaces: 6
- Parking features: Garage Door Opener, Heated Garage, Attached, Detached, Tandem
- Attached garage spaces: 6
Features
- Levels: One
- Patio & porch: Patio
- Has spa: Yes
- Spa features: Bath
- Fencing: Fenced
Lot
- Size: 1.62 Acres
Details
- Additional structures: Outbuilding
- Additional parcels included: 31824001027008
- Parcel number: 31824001020000
Construction
Type & style
- Home type: SingleFamily
- Architectural style: Ranch
- Property subtype: Single Family Residence
Condition
- New construction: No
- Year built: 1976
Utilities & green energy
- Sewer: Private Sewer
- Water: Public
Community & neighborhood
Security
- Security features: Security System
Location
- Region: Lewis Center
Other
Other facts
- Listing terms: USDA Loan,VA Loan,FHA,Conventional
Price history
| Date | Event | Price |
|---|---|---|
| 8/22/2025 | Sold | $800,000-3%$351/sqft |
Source: | ||
| 7/27/2025 | Contingent | $825,000$362/sqft |
Source: | ||
| 7/16/2025 | Price change | $825,000-2.9%$362/sqft |
Source: | ||
| 5/27/2025 | Price change | $849,900-2.9%$373/sqft |
Source: KCBR #20250195 Report a problem | ||
| 5/6/2025 | Price change | $875,000-2.8%$384/sqft |
Source: KCBR #20250195 Report a problem | ||
Public tax history
| Year | Property taxes | Tax assessment |
|---|---|---|
| 2024 | $8,250 -0.4% | $149,210 |
| 2023 | $8,280 +15.6% | $149,210 +42.2% |
| 2022 | $7,162 -0.6% | $104,900 |
Find assessor info on the county website
Neighborhood: 43035
Nearby schools
GreatSchools rating
- 7/10Glen Oak Elementary SchoolGrades: PK-5Distance: 0.7 mi
- 9/10Olentangy Shanahan Middle SchoolGrades: 6-8Distance: 2.8 mi
- 9/10Olentangy High SchoolGrades: 9-12Distance: 2.3 mi
Get a cash offer in 3 minutes
Find out how much your home could sell for in as little as 3 minutes with a no-obligation cash offer.
Estimated market value
$779,900

