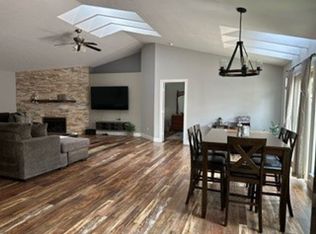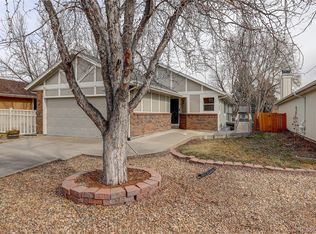Sold for $550,000
$550,000
7040 Routt Street, Arvada, CO 80004
2beds
1,401sqft
Single Family Residence
Built in 1987
4,653 Square Feet Lot
$532,700 Zestimate®
$393/sqft
$2,561 Estimated rent
Home value
$532,700
$506,000 - $559,000
$2,561/mo
Zestimate® history
Loading...
Owner options
Explore your selling options
What's special
If you are looking for the simplicity of one floor living, this wonderful Arvada ranch home is the place for you! With an attached two-car garage, an enclosed sun room with an easy to maintain yard and Trex deck, this two bedroom, two full bathroom home is available for immediate occupancy. This wonderful home features a nicely updated kitchen with white cabinetry, a cute corner sink surrounded by two windows and gleaming wood floors. Off the kitchen, is your dining room, with built-in cubby shelving, the perfect place to display all your favorite knickknacks. The focal point however, is the spacious living room, with vaulted ceilings awash in plenty of natural light from the three skylights plus the additional light afforded from the adjacent heated sunroom's windows. This living area also features a ceiling fan and a wonderful gas fireplace with a sleek naturally stained wood mantel, the perfect way to take the chill out on those cold winter evenings. The primary bedroom, located at the rear of the home, also has vaulted ceilings and is complete with its own bathroom with a subway tiled tub surround, dual closets and a private water closet, with additional built-in storage. The second bedroom, located near the front of the home, is the ideal set up for guests or family members needing additional peace and quiet, or could easily be used as a private office too. Just around the corner from that bedroom, is another full bathroom, with tiled floors and tub area, all located across from the laundry closet, which includes the newer washer and dryer. This home is situated on an easy to maintain fully fenced yard with sprinkler system and the Trex deck boasting a newer retractable awning for added afternoon shade. Conveniently located near parks, shopping and all that Arvada has to offer, this home is clean and in move-in condition. Schedule your private showing today!
Zillow last checked: 8 hours ago
Listing updated: March 21, 2025 at 01:52pm
Listed by:
Deborah Tucker 303-475-5241 Deborah@TheTuckerTeam.net,
Sterling Real Estate Group Inc,
Angela Steiner 303-947-1800,
Sterling Real Estate Group Inc
Bought with:
Lynn Mattoon, 100095541
Redfin Corporation
Source: REcolorado,MLS#: 9780446
Facts & features
Interior
Bedrooms & bathrooms
- Bedrooms: 2
- Bathrooms: 2
- Full bathrooms: 2
- Main level bathrooms: 2
- Main level bedrooms: 2
Primary bedroom
- Description: Tall Ceilings In Primary With Ensuite Full Bathroom
- Level: Main
- Area: 180 Square Feet
- Dimensions: 12 x 15
Bedroom
- Description: Good Sized Secondary Bedroom With Carpet
- Level: Main
- Area: 130 Square Feet
- Dimensions: 10 x 13
Primary bathroom
- Description: Single Sink, Subway Tile Tub Surround, Water Closet With Built-In Storage, Dual Closets And Tile Flooring
- Level: Main
- Area: 126 Square Feet
- Dimensions: 9 x 14
Bathroom
- Description: Corian Counters, White Cabinetry And Tile Flooring
- Level: Main
- Area: 45 Square Feet
- Dimensions: 5 x 9
Dining room
- Description: Wood Floors And Plenty Of Natural Light
- Level: Main
- Area: 90 Square Feet
- Dimensions: 9 x 10
Kitchen
- Description: Updated White Cabinetry With Corner Sink And Wood Floors
- Level: Main
- Area: 120 Square Feet
- Dimensions: 12 x 10
Laundry
- Description: Laundry Closet That Includes The Washer And Dryer
- Level: Main
- Area: 24 Square Feet
- Dimensions: 4 x 6
Living room
- Description: Vaulted Ceilings With Skylights And Gas Fireplace
- Level: Main
- Area: 484 Square Feet
- Dimensions: 22 x 22
Sun room
- Description: Heated Room With Tile Floors, Skylights And Built-In Pantry With Pull-Out Drawers
- Level: Main
- Area: 96 Square Feet
- Dimensions: 12 x 8
Heating
- Forced Air
Cooling
- Central Air
Appliances
- Included: Dishwasher, Disposal, Dryer, Microwave, Refrigerator, Self Cleaning Oven, Washer
- Laundry: In Unit, Laundry Closet
Features
- Built-in Features, Ceiling Fan(s), Corian Counters, Laminate Counters, No Stairs, Primary Suite, Smoke Free, Vaulted Ceiling(s)
- Flooring: Carpet, Tile, Wood
- Windows: Double Pane Windows, Skylight(s), Window Coverings, Window Treatments
- Has basement: No
- Number of fireplaces: 1
- Fireplace features: Gas, Gas Log, Living Room
Interior area
- Total structure area: 1,401
- Total interior livable area: 1,401 sqft
- Finished area above ground: 1,401
Property
Parking
- Total spaces: 2
- Parking features: Concrete, Exterior Access Door, Lighted
- Attached garage spaces: 2
Features
- Levels: One
- Stories: 1
- Entry location: Ground
- Patio & porch: Deck
- Fencing: Full
Lot
- Size: 4,653 sqft
- Features: Landscaped, Level, Sprinklers In Front
Details
- Parcel number: 167830
- Zoning: Res
- Special conditions: Standard
Construction
Type & style
- Home type: SingleFamily
- Architectural style: Traditional
- Property subtype: Single Family Residence
Materials
- Brick, Frame, Wood Siding
- Foundation: Concrete Perimeter
- Roof: Composition
Condition
- Updated/Remodeled
- Year built: 1987
Utilities & green energy
- Electric: 110V, 220 Volts
- Sewer: Public Sewer
- Water: Public
- Utilities for property: Cable Available, Electricity Connected, Natural Gas Connected, Phone Available
Community & neighborhood
Security
- Security features: Carbon Monoxide Detector(s), Smoke Detector(s)
Location
- Region: Arvada
- Subdivision: Maplewood Terrace
Other
Other facts
- Listing terms: Cash,Conventional,FHA,VA Loan
- Ownership: Individual
- Road surface type: Paved
Price history
| Date | Event | Price |
|---|---|---|
| 3/21/2025 | Sold | $550,000$393/sqft |
Source: | ||
| 3/3/2025 | Pending sale | $550,000$393/sqft |
Source: | ||
| 2/27/2025 | Listed for sale | $550,000+158.2%$393/sqft |
Source: | ||
| 10/14/2013 | Sold | $213,000$152/sqft |
Source: Public Record Report a problem | ||
| 9/12/2013 | Listed for sale | $213,000+89.3%$152/sqft |
Source: Re/Max 100, Inc. #1230452 Report a problem | ||
Public tax history
| Year | Property taxes | Tax assessment |
|---|---|---|
| 2024 | $3,102 +25.8% | $31,983 |
| 2023 | $2,466 -1.6% | $31,983 +27% |
| 2022 | $2,507 +15.5% | $25,180 -2.8% |
Find assessor info on the county website
Neighborhood: Northwest Arvada
Nearby schools
GreatSchools rating
- 5/10Fremont Elementary SchoolGrades: K-5Distance: 0.9 mi
- 6/10Oberon Junior High SchoolGrades: 6-8Distance: 0.4 mi
- 7/10Arvada West High SchoolGrades: 9-12Distance: 1.1 mi
Schools provided by the listing agent
- Elementary: Fremont
- Middle: Oberon
- High: Arvada West
- District: Jefferson County R-1
Source: REcolorado. This data may not be complete. We recommend contacting the local school district to confirm school assignments for this home.
Get a cash offer in 3 minutes
Find out how much your home could sell for in as little as 3 minutes with a no-obligation cash offer.
Estimated market value$532,700
Get a cash offer in 3 minutes
Find out how much your home could sell for in as little as 3 minutes with a no-obligation cash offer.
Estimated market value
$532,700

