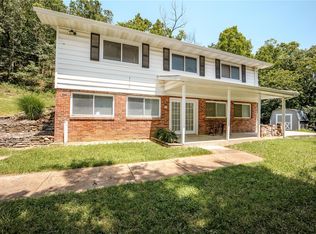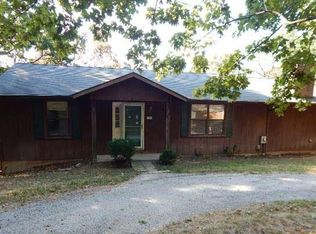Closed
Listing Provided by:
Connie Eads 314-607-7888,
Keller Williams Realty St. Louis
Bought with: Grassmuck Realty, LLC
Price Unknown
7040 Oak Shadow Ln, High Ridge, MO 63049
3beds
2,175sqft
Single Family Residence
Built in 1988
2.44 Acres Lot
$330,400 Zestimate®
$--/sqft
$2,344 Estimated rent
Home value
$330,400
$294,000 - $370,000
$2,344/mo
Zestimate® history
Loading...
Owner options
Explore your selling options
What's special
Stunning Views & Unmatched Privacy! Welcome to your private retreat! This beautifully designed home offers incredible views and a layout that makes the most of its peaceful setting. Step inside to a spacious living room featuring a wood-burning fireplace and a wall of windows that perfectly frame the scenic surroundings. The kitchen offers ample cabinet space, and the refrigerator stays! Each bedroom has private access to the expansive deck, offering indoor-outdoor living at its best. The primary suite is generously sized and includes a full en suite bath. A second main-level bedroom features dual closets and its own en suite bath, which also connects to the main living area for added convenience. Skylights fill the home with natural light throughout. The walk-out lower level adds even more space with a third bedroom, complete with a private full bath and access to a second deck. You'll also find a versatile rec/bonus room and storage. The oversized two-car garage and backyard shed provide additional room for all your tools and toys. Plenty of parking with a circle drive out front and additional driveway to the garage. Seller will provide a 1 year home warranty. Homes like this don’t come around often—schedule your showing today!
Zillow last checked: 8 hours ago
Listing updated: September 23, 2025 at 04:37pm
Listing Provided by:
Connie Eads 314-607-7888,
Keller Williams Realty St. Louis
Bought with:
Sandy K Grassmuck, 2005016577
Grassmuck Realty, LLC
Source: MARIS,MLS#: 25045996 Originating MLS: St. Louis Association of REALTORS
Originating MLS: St. Louis Association of REALTORS
Facts & features
Interior
Bedrooms & bathrooms
- Bedrooms: 3
- Bathrooms: 3
- Full bathrooms: 3
- Main level bathrooms: 2
- Main level bedrooms: 2
Primary bedroom
- Features: Floor Covering: Carpeting
- Level: Main
- Area: 221
- Dimensions: 17x13
Bedroom
- Features: Floor Covering: Carpeting
- Level: Main
- Area: 169
- Dimensions: 13x13
Bedroom
- Features: Floor Covering: Carpeting
- Level: Lower
- Area: 247
- Dimensions: 19x13
Dining room
- Features: Floor Covering: Carpeting
- Level: Main
- Area: 165
- Dimensions: 15x11
Family room
- Features: Floor Covering: Carpeting
- Level: Lower
- Area: 360
- Dimensions: 20x18
Kitchen
- Features: Floor Covering: Laminate
- Level: Main
- Area: 130
- Dimensions: 13x10
Laundry
- Features: Floor Covering: Laminate
- Level: Main
- Area: 24
- Dimensions: 6x4
Living room
- Features: Floor Covering: Carpeting
- Level: Main
- Area: 408
- Dimensions: 24x17
Heating
- Electric, Forced Air
Cooling
- Ceiling Fan(s), Central Air
Appliances
- Included: Electric Cooktop, Dishwasher, Microwave, Electric Oven, Refrigerator, Electric Water Heater
- Laundry: Main Level
Features
- Ceiling Fan(s), Dining/Living Room Combo, Vaulted Ceiling(s), Walk-In Closet(s)
- Flooring: Carpet
- Doors: Sliding Doors
- Windows: Skylight(s)
- Basement: Finished,Full,Sleeping Area,Storage Space,Walk-Out Access
- Number of fireplaces: 1
- Fireplace features: Living Room
Interior area
- Total structure area: 2,175
- Total interior livable area: 2,175 sqft
- Finished area above ground: 1,568
- Finished area below ground: 607
Property
Parking
- Total spaces: 2
- Parking features: Additional Parking, Attached, Circular Driveway, Garage, Oversized
- Attached garage spaces: 2
- Has uncovered spaces: Yes
Features
- Levels: One
- Has view: Yes
Lot
- Size: 2.44 Acres
- Features: Views, Wooded
Details
- Additional structures: Shed(s)
- Parcel number: 032.009.00000047
Construction
Type & style
- Home type: SingleFamily
- Architectural style: Ranch
- Property subtype: Single Family Residence
Materials
- Vinyl Siding
- Foundation: Concrete Perimeter
Condition
- Year built: 1988
Utilities & green energy
- Sewer: Septic Tank
- Water: Well
- Utilities for property: Electricity Connected
Community & neighborhood
Location
- Region: High Ridge
- Subdivision: Twin Rivers Estates
HOA & financial
HOA
- Has HOA: Yes
- HOA fee: $720 annually
- Services included: Maintenance Parking/Roads, Snow Removal
- Association name: Twin Rivers Estates
Other
Other facts
- Listing terms: Cash,Conventional,FHA,VA Loan
Price history
| Date | Event | Price |
|---|---|---|
| 9/23/2025 | Sold | -- |
Source: | ||
| 8/16/2025 | Pending sale | $330,000$152/sqft |
Source: | ||
| 7/31/2025 | Price change | $330,000-2.9%$152/sqft |
Source: | ||
| 7/11/2025 | Listed for sale | $340,000+17.3%$156/sqft |
Source: | ||
| 5/20/2021 | Sold | -- |
Source: | ||
Public tax history
| Year | Property taxes | Tax assessment |
|---|---|---|
| 2025 | $2,214 +6.4% | $29,900 +8.3% |
| 2024 | $2,081 +0.3% | $27,600 |
| 2023 | $2,074 -1.1% | $27,600 |
Find assessor info on the county website
Neighborhood: 63049
Nearby schools
GreatSchools rating
- 7/10High Ridge Elementary SchoolGrades: K-5Distance: 2.4 mi
- 5/10Wood Ridge Middle SchoolGrades: 6-8Distance: 3.2 mi
- 6/10Northwest High SchoolGrades: 9-12Distance: 8.1 mi
Schools provided by the listing agent
- Elementary: High Ridge Elem.
- Middle: Northwest Valley School
- High: Northwest High
Source: MARIS. This data may not be complete. We recommend contacting the local school district to confirm school assignments for this home.
Get a cash offer in 3 minutes
Find out how much your home could sell for in as little as 3 minutes with a no-obligation cash offer.
Estimated market value$330,400
Get a cash offer in 3 minutes
Find out how much your home could sell for in as little as 3 minutes with a no-obligation cash offer.
Estimated market value
$330,400

