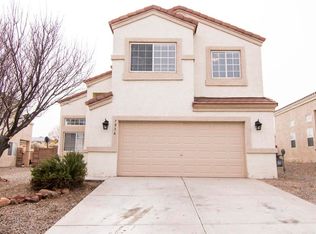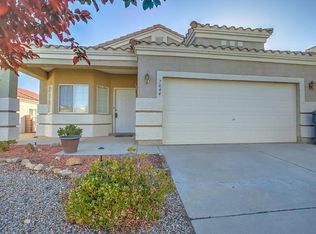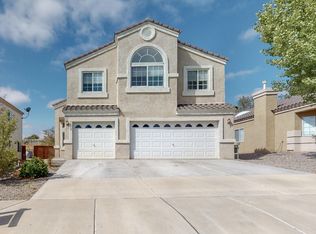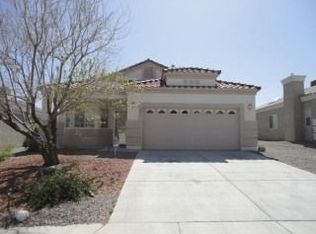Sold
Price Unknown
7040 Husky Dr NE, Rio Rancho, NM 87144
5beds
2,206sqft
Single Family Residence
Built in 2004
6,098.4 Square Feet Lot
$380,100 Zestimate®
$--/sqft
$2,420 Estimated rent
Home value
$380,100
$361,000 - $399,000
$2,420/mo
Zestimate® history
Loading...
Owner options
Explore your selling options
What's special
Beautiful 2 story Longford home with high vaulted ceilings. Open floor plan with 2 separate living areas and a dining area. The kitchen boasts granite counter tops and a stainless gas range. The master bath has double sinks and separate shower and tub. Huge master closet. Deck with sliding glass door off the master with beautiful views! Owned water softener is included. Newer paint, carpet, & flooring throughout (2022). Swamp cooler was replaced in 2022. Close to trails and a park. Close to highway 550 for easy commuting. Come see this one today!
Zillow last checked: 8 hours ago
Listing updated: May 16, 2024 at 04:05pm
Listed by:
David R Gilmore 619-804-6101,
Vista Encantada Realtors, LLC,
Katherine Gilmore Mosley 505-463-0680,
Vista Encantada Realtors, LLC
Bought with:
Monica Roberts, 46969
Signature Southwest Properties
Source: SWMLS,MLS#: 1059086
Facts & features
Interior
Bedrooms & bathrooms
- Bedrooms: 5
- Bathrooms: 3
- Full bathrooms: 2
- 1/2 bathrooms: 1
Primary bedroom
- Level: Upper
- Area: 260
- Dimensions: 20 x 13
Bedroom 2
- Level: Main
- Area: 133
- Dimensions: 14 x 9.5
Bedroom 3
- Level: Upper
- Area: 114.28
- Dimensions: 11.83 x 9.66
Bedroom 4
- Level: Upper
- Area: 86.94
- Dimensions: 9 x 9.66
Bedroom 5
- Level: Upper
- Area: 112.39
- Dimensions: 11.83 x 9.5
Dining room
- Level: Main
- Area: 119.52
- Dimensions: 11.66 x 10.25
Kitchen
- Level: Main
- Area: 137
- Dimensions: 11.75 x 11.66
Living room
- Level: Main
- Area: 268.25
- Dimensions: 22.83 x 11.75
Living room
- Level: Main
- Area: 178.67
- Dimensions: 13.66 x 13.08
Heating
- Central, Forced Air
Cooling
- Evaporative Cooling
Appliances
- Included: Free-Standing Gas Range, Refrigerator, Water Softener Owned
- Laundry: Electric Dryer Hookup
Features
- Bathtub, Dual Sinks, Multiple Living Areas, Soaking Tub, Tub Shower, Walk-In Closet(s)
- Flooring: Carpet, Vinyl
- Windows: Vinyl
- Has basement: No
- Number of fireplaces: 1
- Fireplace features: Glass Doors, Gas Log
Interior area
- Total structure area: 2,206
- Total interior livable area: 2,206 sqft
Property
Parking
- Total spaces: 2
- Parking features: Attached, Garage, Garage Door Opener
- Attached garage spaces: 2
Accessibility
- Accessibility features: None
Features
- Levels: Two
- Stories: 2
- Patio & porch: Balcony, Covered, Patio
- Exterior features: Balcony, Private Yard
- Fencing: Wall
Lot
- Size: 6,098 sqft
Details
- Parcel number: R090559
- Zoning description: R-1
Construction
Type & style
- Home type: SingleFamily
- Property subtype: Single Family Residence
Materials
- Frame, Stucco
- Roof: Tile
Condition
- Resale
- New construction: No
- Year built: 2004
Details
- Builder name: Longford
Utilities & green energy
- Sewer: Public Sewer
- Water: Public
- Utilities for property: Electricity Connected, Natural Gas Connected, Sewer Connected, Water Connected
Green energy
- Energy generation: None
Community & neighborhood
Location
- Region: Rio Rancho
Other
Other facts
- Listing terms: Cash,Conventional,FHA,VA Loan
- Road surface type: Paved
Price history
| Date | Event | Price |
|---|---|---|
| 5/16/2024 | Sold | -- |
Source: | ||
| 4/5/2024 | Pending sale | $375,000$170/sqft |
Source: | ||
| 4/2/2024 | Listed for sale | $375,000$170/sqft |
Source: | ||
| 3/20/2024 | Pending sale | $375,000$170/sqft |
Source: | ||
| 3/19/2024 | Listed for sale | $375,000+11.9%$170/sqft |
Source: | ||
Public tax history
| Year | Property taxes | Tax assessment |
|---|---|---|
| 2025 | $4,233 +7% | $121,315 +10.6% |
| 2024 | $3,955 +2.6% | $109,729 +3% |
| 2023 | $3,853 +97.4% | $106,533 +99.5% |
Find assessor info on the county website
Neighborhood: Enchanted Hills
Nearby schools
GreatSchools rating
- 7/10Vista Grande Elementary SchoolGrades: K-5Distance: 1.5 mi
- 8/10Mountain View Middle SchoolGrades: 6-8Distance: 0.9 mi
- 7/10V Sue Cleveland High SchoolGrades: 9-12Distance: 3.5 mi
Schools provided by the listing agent
- Elementary: Vista Grande
- Middle: Mountain View
- High: V. Sue Cleveland
Source: SWMLS. This data may not be complete. We recommend contacting the local school district to confirm school assignments for this home.
Get a cash offer in 3 minutes
Find out how much your home could sell for in as little as 3 minutes with a no-obligation cash offer.
Estimated market value$380,100
Get a cash offer in 3 minutes
Find out how much your home could sell for in as little as 3 minutes with a no-obligation cash offer.
Estimated market value
$380,100



