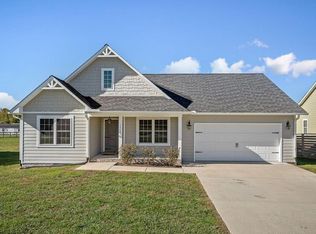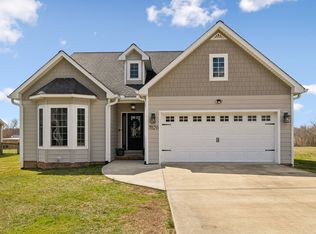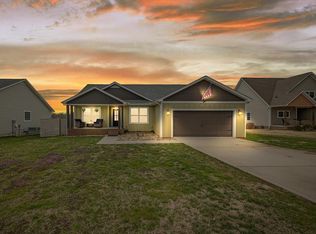New Construction! "Fixer Upper Style" Open floor plan, ship lap walls and barn doors, quartz vanity tops, and vaulted ceilings. Enjoy the open floor plan with nice private office and engineered hardwood and tile throughout. Master has double vanity quartz counter tops. Nice covered deck with fan. Large back yard almost 1 acre. Lots of storage.
This property is off market, which means it's not currently listed for sale or rent on Zillow. This may be different from what's available on other websites or public sources.



