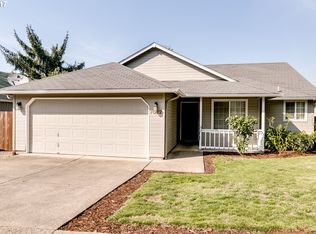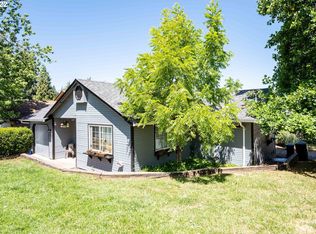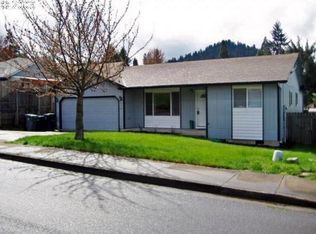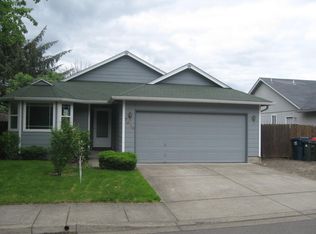Sold
$381,500
7040 Camellia St, Springfield, OR 97478
3beds
1,120sqft
Residential, Single Family Residence
Built in 1995
4,791.6 Square Feet Lot
$390,200 Zestimate®
$341/sqft
$1,981 Estimated rent
Home value
$390,200
$371,000 - $410,000
$1,981/mo
Zestimate® history
Loading...
Owner options
Explore your selling options
What's special
Beautiful one level home, nestled in the scenic Thurston hills, with fantastic views! The living room boasts wood burning fireplace, vaulted ceilings and laminate floors. Kitchen features Stainless Steel dishwasher & free standing fridge. Dining room with slider to deck & incredible views! Primary bedroom features new LVP flooring, updated bath with large walk-in shower & includes new glass doors (not installed), plus slider to the back deck. Large attic space has window and electricity great for storage or possible bonus room? Washer & Dryer included. New roof & interior paint in 2018. Underground sprinklers front & back. Raised garden beds and storage shed. Epoxy garage floor. Seller did not finish installing so will leave new LVP flooring if buyer wants for family room, kitchen, dining, hall & bathroom. Selling "as is" $10K in Closing Cost credit in lieu of repairs at full price. Seller to reviewing offers Tuesday 5/7 at noon.
Zillow last checked: 8 hours ago
Listing updated: June 09, 2024 at 09:20am
Listed by:
Jackie Austin 541-520-4787,
Coldwell Banker Professional Group
Bought with:
Isaac Judd, 200412181
Hearthstone Real Estate
Source: RMLS (OR),MLS#: 24551392
Facts & features
Interior
Bedrooms & bathrooms
- Bedrooms: 3
- Bathrooms: 2
- Full bathrooms: 2
- Main level bathrooms: 2
Primary bedroom
- Features: Sliding Doors, Suite, Vaulted Ceiling, Vinyl Floor
- Level: Main
Bedroom 2
- Features: Vinyl Floor
- Level: Main
Bedroom 3
- Features: Wallto Wall Carpet
- Level: Main
Dining room
- Features: Sliding Doors, Laminate Flooring
- Level: Main
Kitchen
- Features: Dishwasher, Microwave, Free Standing Range, Free Standing Refrigerator, Laminate Flooring
- Level: Main
Living room
- Features: Fireplace, Laminate Flooring, Vaulted Ceiling
- Level: Main
Heating
- Fireplace(s)
Appliances
- Included: Disposal, Free-Standing Range, Free-Standing Refrigerator, Microwave, Washer/Dryer, Dishwasher, Electric Water Heater
Features
- Vaulted Ceiling(s), Suite
- Flooring: Laminate, Vinyl, Wall to Wall Carpet
- Doors: Sliding Doors
- Windows: Double Pane Windows, Vinyl Frames
- Basement: Crawl Space
- Number of fireplaces: 1
- Fireplace features: Wood Burning
Interior area
- Total structure area: 1,120
- Total interior livable area: 1,120 sqft
Property
Parking
- Total spaces: 2
- Parking features: Driveway, Attached
- Attached garage spaces: 2
- Has uncovered spaces: Yes
Accessibility
- Accessibility features: Main Floor Bedroom Bath, One Level, Accessibility
Features
- Levels: One
- Stories: 1
- Patio & porch: Deck, Porch
- Has view: Yes
- View description: Mountain(s)
Lot
- Size: 4,791 sqft
- Features: Level, Sprinkler, SqFt 3000 to 4999
Details
- Additional structures: ToolShed
- Parcel number: 1510401
Construction
Type & style
- Home type: SingleFamily
- Property subtype: Residential, Single Family Residence
Materials
- Lap Siding, T111 Siding
- Foundation: Concrete Perimeter
- Roof: Composition
Condition
- Resale
- New construction: No
- Year built: 1995
Utilities & green energy
- Sewer: Public Sewer
- Water: Public
Community & neighborhood
Location
- Region: Springfield
Other
Other facts
- Listing terms: Cash,Conventional,FHA
- Road surface type: Paved
Price history
| Date | Event | Price |
|---|---|---|
| 6/7/2024 | Sold | $381,500+3.1%$341/sqft |
Source: | ||
| 5/11/2024 | Pending sale | $370,000+48.1%$330/sqft |
Source: | ||
| 10/12/2018 | Sold | $249,900$223/sqft |
Source: | ||
| 9/18/2018 | Pending sale | $249,900$223/sqft |
Source: Turning Point Realty Group #18337307 Report a problem | ||
| 9/14/2018 | Listed for sale | $249,900+35.2%$223/sqft |
Source: Turning Point Realty Group #18337307 Report a problem | ||
Public tax history
| Year | Property taxes | Tax assessment |
|---|---|---|
| 2025 | $3,536 +1.6% | $192,833 +3% |
| 2024 | $3,479 +4.4% | $187,217 +3% |
| 2023 | $3,331 +3.4% | $181,765 +3% |
Find assessor info on the county website
Neighborhood: 97478
Nearby schools
GreatSchools rating
- 7/10Thurston Elementary SchoolGrades: K-5Distance: 0.6 mi
- 6/10Thurston Middle SchoolGrades: 6-8Distance: 1.1 mi
- 5/10Thurston High SchoolGrades: 9-12Distance: 1.1 mi
Schools provided by the listing agent
- Elementary: Thurston
- Middle: Thurston
- High: Thurston
Source: RMLS (OR). This data may not be complete. We recommend contacting the local school district to confirm school assignments for this home.

Get pre-qualified for a loan
At Zillow Home Loans, we can pre-qualify you in as little as 5 minutes with no impact to your credit score.An equal housing lender. NMLS #10287.



