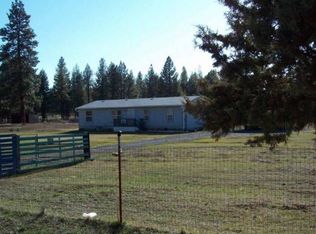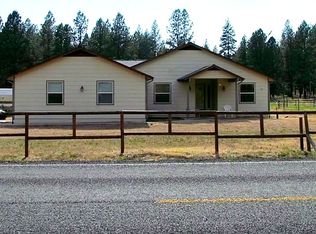Just 30 minutes outside of Klamath Falls located in Bonanza, Or., is this nicely maintained 4 bedroom 2 bath 1998 Goldenwest manufactured home with 2 car metal carport all sitting on a fully fenced 1.37 acres. The home features include new hardwood flooring, updated bathrooms, ceiling fans, open floor plan with vaulted ceilings, updated plumbing throughout 90 percent of home, a 3 year new well pump & covered porches in both the front and rear of the home with composite decking. Lot is flat and entirely useable.
This property is off market, which means it's not currently listed for sale or rent on Zillow. This may be different from what's available on other websites or public sources.

