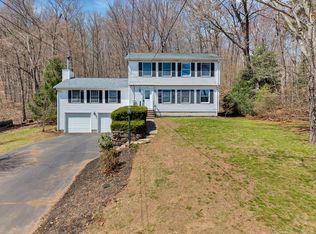UPGRADES AND BEAUTY! This home used to have a layout of small rooms but has been opened up to create a spacious open floor plan. This Beautiful Classically renovated home features: a brand new kitchen with granite counter tops, an island that is moveable, and new stainless appliances, three renovated bathrooms with floating sinks and the master having a brand new marble tiled shower, Bluetooth connectivity in the upstairs main bath and master bath, refinished hardwood floors throughout, two fireplaces including a brand new floor to ceiling double sided gas marble fireplace off of the kitchen, a brand new central air system, new roof, all new energy efficient windows. Don't miss an opportunity to come view this fantastic home! NEW DRIVEWAY JUST INSTALLED!!!
This property is off market, which means it's not currently listed for sale or rent on Zillow. This may be different from what's available on other websites or public sources.

