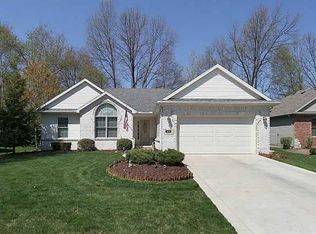Sold for $412,000 on 05/10/24
$412,000
704 Weatherstone Rd, Holland, OH 43528
4beds
2,562sqft
Single Family Residence
Built in 2002
10,454.4 Square Feet Lot
$428,800 Zestimate®
$161/sqft
$2,969 Estimated rent
Home value
$428,800
$399,000 - $459,000
$2,969/mo
Zestimate® history
Loading...
Owner options
Explore your selling options
What's special
You do NOT want to miss out on this 4 bed, 3.5 bath MOVE IN READY home in Holland! Meticulously maintained from top to bottom. Kitchen completely updated with granite countertops in 2020. Carpet and paint updated in 2019! Backyard backs up to a wooded lot that offers tons of privacy and a beautiful stamped concrete patio offers the perfect place to entertain friends and family! Fully finished basement with full bath allows you to utilize the space however it works best for you! Primary bedroom has a full ensuite with laundry, bath and additional room for office, gym, etc!
Zillow last checked: 8 hours ago
Listing updated: October 14, 2025 at 12:13am
Listed by:
Jayne Bialecki 419-277-0651,
Keller Williams Citywide
Bought with:
Michael Haskins, 2022002129
RE/MAX Preferred Associates
Source: NORIS,MLS#: 6113587
Facts & features
Interior
Bedrooms & bathrooms
- Bedrooms: 4
- Bathrooms: 4
- Full bathrooms: 3
- 1/2 bathrooms: 1
Primary bedroom
- Features: Ceiling Fan(s)
- Level: Upper
- Dimensions: 16 x 14
Bedroom 2
- Features: Ceiling Fan(s)
- Level: Upper
- Dimensions: 14 x 11
Bedroom 3
- Features: Ceiling Fan(s)
- Level: Upper
- Dimensions: 11 x 10
Bedroom 4
- Features: Ceiling Fan(s)
- Level: Upper
- Dimensions: 11 x 10
Bonus room
- Level: Main
- Dimensions: 13 x 10
Dining room
- Level: Main
- Dimensions: 14 x 11
Family room
- Features: Fireplace
- Level: Main
- Dimensions: 20 x 13
Kitchen
- Level: Main
- Dimensions: 20 x 12
Living room
- Level: Main
- Dimensions: 15 x 13
Heating
- Forced Air, Natural Gas
Cooling
- Attic Fan, Central Air
Appliances
- Included: Dishwasher, Microwave, Water Heater, Disposal, Dryer, Electric Range Connection, Humidifier, Refrigerator
- Laundry: Gas Dryer Hookup, Upper Level
Features
- Ceiling Fan(s), Primary Bathroom, Separate Shower
- Flooring: Carpet, Laminate
- Basement: Finished,Full
- Has fireplace: Yes
- Fireplace features: Family Room, Gas
Interior area
- Total structure area: 2,562
- Total interior livable area: 2,562 sqft
Property
Parking
- Total spaces: 3
- Parking features: Concrete, Attached Garage, Driveway, Garage Door Opener
- Garage spaces: 3
- Has uncovered spaces: Yes
Features
- Patio & porch: Patio
Lot
- Size: 10,454 sqft
- Dimensions: 10,260
Details
- Parcel number: 7104507
- Other equipment: DC Well Pump
Construction
Type & style
- Home type: SingleFamily
- Architectural style: Traditional
- Property subtype: Single Family Residence
Materials
- Brick, Vinyl Siding
- Roof: Shingle
Condition
- Year built: 2002
Utilities & green energy
- Sewer: Sanitary Sewer
- Water: Public
Community & neighborhood
Security
- Security features: Smoke Detector(s)
Location
- Region: Holland
- Subdivision: Whisperwood
HOA & financial
HOA
- Has HOA: No
- HOA fee: $125 annually
Other
Other facts
- Listing terms: Cash,Conventional,FHA,VA Loan
Price history
| Date | Event | Price |
|---|---|---|
| 5/10/2024 | Sold | $412,000+8.4%$161/sqft |
Source: NORIS #6113587 Report a problem | ||
| 5/3/2024 | Pending sale | $379,900$148/sqft |
Source: NORIS #6113587 Report a problem | ||
| 4/14/2024 | Contingent | $379,900$148/sqft |
Source: NORIS #6113587 Report a problem | ||
| 4/12/2024 | Listed for sale | $379,900+828.9%$148/sqft |
Source: NORIS #6113587 Report a problem | ||
| 4/12/2002 | Sold | $40,900$16/sqft |
Source: Public Record Report a problem | ||
Public tax history
| Year | Property taxes | Tax assessment |
|---|---|---|
| 2024 | $6,606 +19.4% | $134,960 +40.2% |
| 2023 | $5,531 -0.1% | $96,250 |
| 2022 | $5,539 -0.1% | $96,250 |
Find assessor info on the county website
Neighborhood: 43528
Nearby schools
GreatSchools rating
- 3/10Holland Elementary SchoolGrades: 4-5Distance: 1.1 mi
- 8/10Springfield Middle SchoolGrades: 6-8Distance: 1.1 mi
- 4/10Springfield High SchoolGrades: 9-12Distance: 1.1 mi
Schools provided by the listing agent
- High: Springfield
Source: NORIS. This data may not be complete. We recommend contacting the local school district to confirm school assignments for this home.

Get pre-qualified for a loan
At Zillow Home Loans, we can pre-qualify you in as little as 5 minutes with no impact to your credit score.An equal housing lender. NMLS #10287.
Sell for more on Zillow
Get a free Zillow Showcase℠ listing and you could sell for .
$428,800
2% more+ $8,576
With Zillow Showcase(estimated)
$437,376