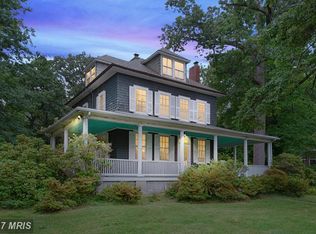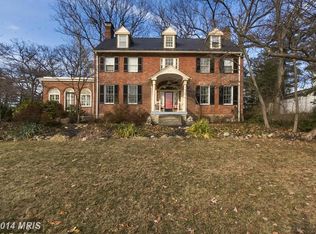Sold for $571,000 on 09/03/24
$571,000
704 Walker Ave, Baltimore, MD 21212
4beds
1,760sqft
Single Family Residence
Built in 1923
0.55 Acres Lot
$575,800 Zestimate®
$324/sqft
$3,007 Estimated rent
Home value
$575,800
$524,000 - $628,000
$3,007/mo
Zestimate® history
Loading...
Owner options
Explore your selling options
What's special
**Property has a 72 hour kick-out clause** Show the property and submit your offer!!** Welcome to this beautifully restored gem in Baltimore County, originally built in 1923. This home seamlessly combines vintage charm with modern amenities, offering an inviting and unique living experience. Featuring four bedrooms, including one on the main level and three upstairs, it provides flexibility and convenience for all family members. With two full baths and two half baths, there are ample facilities for family and guests alike. The charming vintage kitchen is a delight, boasting butcher block countertops that are perfect for culinary enthusiasts. Throughout the home, ample natural light creates bright and airy spaces, enhancing the warm and welcoming atmosphere. The property also includes six garage bays, ideal for parking cars, pursuing hobbies, or additional storage space. One of the standout features is the magical three-season room off the side of the house. Shaded by 50+ year-old yew trees, it offers a serene oasis perfect for relaxation and enjoying the changing seasons. The home sits high on a private, elevated lot, providing ample privacy with enchanting gardens that create a tranquil and magical outdoor space. Don’t miss the opportunity to own this meticulously restored home, with its unique blend of historic charm and modern convenience. Schedule your tour today and experience the magic for yourself!
Zillow last checked: 8 hours ago
Listing updated: September 19, 2024 at 03:21pm
Listed by:
Andrew Johns 410-627-7264,
Keller Williams Gateway LLC,
Listing Team: Andrew Johns Home Team Of Keller Williams Gateway
Bought with:
Jessica Santizo, 0225264890
Samson Properties
Source: Bright MLS,MLS#: MDBC2101856
Facts & features
Interior
Bedrooms & bathrooms
- Bedrooms: 4
- Bathrooms: 4
- Full bathrooms: 2
- 1/2 bathrooms: 2
- Main level bathrooms: 1
- Main level bedrooms: 1
Basement
- Area: 784
Heating
- Radiator, Hot Water, Radiant, Natural Gas
Cooling
- Ceiling Fan(s), Window Unit(s), Electric
Appliances
- Included: Dishwasher, Dryer, Exhaust Fan, Self Cleaning Oven, Oven/Range - Gas, Range Hood, Refrigerator, Washer, Water Heater, Gas Water Heater
- Laundry: Dryer In Unit, Lower Level, Washer In Unit
Features
- Attic, Breakfast Area, Ceiling Fan(s), Combination Kitchen/Dining, Dining Area, Entry Level Bedroom, Exposed Beams, Family Room Off Kitchen, Floor Plan - Traditional, Eat-in Kitchen, Kitchen - Table Space, Recessed Lighting, Soaking Tub, Bathroom - Stall Shower, Bathroom - Tub Shower, Walk-In Closet(s), Dry Wall, Plaster Walls
- Flooring: Concrete, Hardwood, Ceramic Tile, Wood
- Windows: Double Pane Windows, Double Hung, Energy Efficient, Insulated Windows, Screens, Replacement
- Basement: Drainage System,Partial,Interior Entry,Concrete,Space For Rooms,Sump Pump,Unfinished,Water Proofing System,Windows
- Number of fireplaces: 1
- Fireplace features: Mantel(s), Wood Burning
Interior area
- Total structure area: 2,544
- Total interior livable area: 1,760 sqft
- Finished area above ground: 1,760
- Finished area below ground: 0
Property
Parking
- Total spaces: 16
- Parking features: Garage Door Opener, Storage, Covered, Garage Faces Front, Oversized, Concrete, Detached, Driveway
- Garage spaces: 6
- Uncovered spaces: 10
Accessibility
- Accessibility features: None
Features
- Levels: Four
- Stories: 4
- Patio & porch: Patio, Porch, Enclosed
- Exterior features: Storage, Street Lights
- Pool features: None
Lot
- Size: 0.55 Acres
- Dimensions: 1.00 x
Details
- Additional structures: Above Grade, Below Grade
- Parcel number: 04090908650720
- Zoning: R
- Special conditions: Standard
Construction
Type & style
- Home type: SingleFamily
- Architectural style: Colonial
- Property subtype: Single Family Residence
Materials
- Vinyl Siding, Stone
- Foundation: Crawl Space, Brick/Mortar, Flood Vent, Slab, Stone
- Roof: Asphalt
Condition
- Excellent
- New construction: No
- Year built: 1923
Utilities & green energy
- Sewer: Public Sewer
- Water: Public
Community & neighborhood
Security
- Security features: Carbon Monoxide Detector(s)
Location
- Region: Baltimore
- Subdivision: Baltimore County
Other
Other facts
- Listing agreement: Exclusive Right To Sell
- Listing terms: Cash,Conventional,FHA,VA Loan
- Ownership: Fee Simple
Price history
| Date | Event | Price |
|---|---|---|
| 9/3/2024 | Sold | $571,000+6.1%$324/sqft |
Source: | ||
| 8/2/2024 | Contingent | $538,000$306/sqft |
Source: | ||
| 7/18/2024 | Listed for sale | $538,000+51.5%$306/sqft |
Source: | ||
| 3/26/2024 | Sold | $355,000-5.3%$202/sqft |
Source: | ||
| 3/4/2024 | Pending sale | $375,000$213/sqft |
Source: | ||
Public tax history
| Year | Property taxes | Tax assessment |
|---|---|---|
| 2025 | $5,367 +29.6% | $365,700 +7% |
| 2024 | $4,141 +7.6% | $341,700 +7.6% |
| 2023 | $3,851 +8.2% | $317,700 +8.2% |
Find assessor info on the county website
Neighborhood: 21212
Nearby schools
GreatSchools rating
- 9/10Stoneleigh Elementary SchoolGrades: K-5Distance: 0.6 mi
- 6/10Dumbarton Middle SchoolGrades: 6-8Distance: 0.7 mi
- 9/10Towson High Law & Public PolicyGrades: 9-12Distance: 1.2 mi
Schools provided by the listing agent
- District: Baltimore County Public Schools
Source: Bright MLS. This data may not be complete. We recommend contacting the local school district to confirm school assignments for this home.

Get pre-qualified for a loan
At Zillow Home Loans, we can pre-qualify you in as little as 5 minutes with no impact to your credit score.An equal housing lender. NMLS #10287.
Sell for more on Zillow
Get a free Zillow Showcase℠ listing and you could sell for .
$575,800
2% more+ $11,516
With Zillow Showcase(estimated)
$587,316
