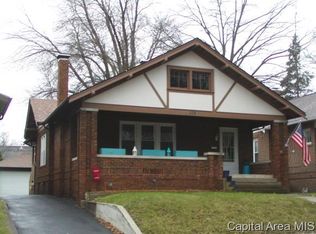Sold for $162,000 on 05/28/24
$162,000
704 W Vine St, Springfield, IL 62704
3beds
1,925sqft
Single Family Residence, Residential
Built in 1940
5,880 Square Feet Lot
$177,200 Zestimate®
$84/sqft
$1,615 Estimated rent
Home value
$177,200
$165,000 - $191,000
$1,615/mo
Zestimate® history
Loading...
Owner options
Explore your selling options
What's special
Back on the market (for a hot minute)- Check out this well maintained brick bungalow, mere steps from Washington Park. From the inviting front porch, enter the oversized living room with wood burning fireplace. Hardwood floors throughout. New High HVAC 2018. The basement offers additional space for a workout area or family room. And the fenced back yard with patio will be great for the kids and pets. This one wont last long..... Accepting offers until Mon. May 6th at 6 pm.
Zillow last checked: 8 hours ago
Listing updated: May 31, 2024 at 01:22pm
Listed by:
Dominic M Casey Office:217-245-9613,
RE/MAX Results Plus
Bought with:
James J Skeeters, 475097981
Keller Williams Capital
Source: RMLS Alliance,MLS#: CA1028884 Originating MLS: Capital Area Association of Realtors
Originating MLS: Capital Area Association of Realtors

Facts & features
Interior
Bedrooms & bathrooms
- Bedrooms: 3
- Bathrooms: 1
- Full bathrooms: 1
Bedroom 1
- Level: Main
- Dimensions: 15ft 0in x 12ft 0in
Bedroom 2
- Level: Main
- Dimensions: 13ft 0in x 11ft 0in
Bedroom 3
- Level: Upper
- Dimensions: 15ft 0in x 12ft 0in
Other
- Level: Main
- Dimensions: 16ft 0in x 12ft 0in
Other
- Level: Upper
- Dimensions: 27ft 0in x 15ft 0in
Other
- Area: 0
Family room
- Level: Lower
- Dimensions: 23ft 0in x 17ft 0in
Kitchen
- Level: Main
- Dimensions: 15ft 0in x 10ft 0in
Living room
- Level: Main
- Dimensions: 12ft 0in x 27ft 0in
Main level
- Area: 1300
Upper level
- Area: 625
Heating
- Has Heating (Unspecified Type)
Cooling
- Central Air
Features
- Basement: Full,Unfinished
- Number of fireplaces: 1
Interior area
- Total structure area: 1,925
- Total interior livable area: 1,925 sqft
Property
Parking
- Total spaces: 1
- Parking features: Detached
- Garage spaces: 1
Lot
- Size: 5,880 sqft
- Dimensions: 40 x 147
- Features: Level
Details
- Parcel number: 1433.0379014
Construction
Type & style
- Home type: SingleFamily
- Property subtype: Single Family Residence, Residential
Materials
- Frame, Brick
- Foundation: Brick/Mortar
- Roof: Shingle
Condition
- New construction: No
- Year built: 1940
Utilities & green energy
- Sewer: Public Sewer
- Water: Private
Community & neighborhood
Location
- Region: Springfield
- Subdivision: None
Price history
| Date | Event | Price |
|---|---|---|
| 5/28/2024 | Sold | $162,000+5.9%$84/sqft |
Source: | ||
| 5/7/2024 | Pending sale | $153,000$79/sqft |
Source: | ||
| 5/4/2024 | Listed for sale | $153,000$79/sqft |
Source: | ||
| 4/30/2024 | Pending sale | $153,000$79/sqft |
Source: | ||
| 4/30/2024 | Listed for sale | $153,000+36%$79/sqft |
Source: | ||
Public tax history
| Year | Property taxes | Tax assessment |
|---|---|---|
| 2024 | $3,956 +16.3% | $53,099 +19.4% |
| 2023 | $3,401 -9.3% | $44,471 +6.3% |
| 2022 | $3,748 +3.4% | $41,827 +3.9% |
Find assessor info on the county website
Neighborhood: Historic West Side
Nearby schools
GreatSchools rating
- 2/10Elizabeth Graham Elementary SchoolGrades: K-5Distance: 0.5 mi
- 3/10Benjamin Franklin Middle SchoolGrades: 6-8Distance: 1 mi
- 7/10Springfield High SchoolGrades: 9-12Distance: 0.9 mi

Get pre-qualified for a loan
At Zillow Home Loans, we can pre-qualify you in as little as 5 minutes with no impact to your credit score.An equal housing lender. NMLS #10287.
