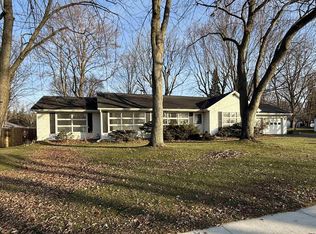Closed
$206,000
704 W Spring St, Fremont, IN 46737
4beds
1,214sqft
Single Family Residence
Built in 1968
0.29 Acres Lot
$207,400 Zestimate®
$--/sqft
$1,753 Estimated rent
Home value
$207,400
$189,000 - $224,000
$1,753/mo
Zestimate® history
Loading...
Owner options
Explore your selling options
What's special
This adorable and well-maintained ranch offers plenty of space and potential! Featuring 3-4 bedrooms and 1.5 baths, plus an opportunity to finish the basement AND an additional bath in the full basement, this home is perfect for those to build their equity quickly and add space to their home easily! The main level boasts spacious living areas, a main-level convenient laundry room, and a bright, open layout. The basement, partially finished, (as mentioned before) provides endless possibilities—create a rec room, home office, or additional living space! Two types of heat makes this home low-cost, along with the low-maintenance with, OH SO MUCH STORAGE.... Enjoy a spacious backyard and perfectly quaint back covered porch that’s perfect for relaxing or entertaining. Conveniently located close to schools, shopping, and restaurants, this home offers both comfort and convenience. Priced at just $199,900, this is an excellent alternative to renting—why pay your landlord, when you can build your own equity! Don’t miss this incredible opportunity!
Zillow last checked: 8 hours ago
Listing updated: April 02, 2025 at 01:21pm
Listed by:
Christy Thomson Cell:260-316-9940,
RE/MAX Results
Bought with:
Dani M Rittermeyer
Always Real Estate, LLC
Source: IRMLS,MLS#: 202503442
Facts & features
Interior
Bedrooms & bathrooms
- Bedrooms: 4
- Bathrooms: 2
- Full bathrooms: 1
- 1/2 bathrooms: 1
- Main level bedrooms: 3
Bedroom 1
- Level: Main
Bedroom 2
- Level: Main
Dining room
- Level: Main
- Area: 112
- Dimensions: 14 x 8
Family room
- Level: Basement
- Area: 400
- Dimensions: 20 x 20
Kitchen
- Level: Main
- Area: 140
- Dimensions: 14 x 10
Living room
- Level: Main
- Area: 204
- Dimensions: 17 x 12
Heating
- Wood, Ceiling
Cooling
- Window Unit(s), Other
Appliances
- Included: Disposal, Range/Oven Hook Up Elec, Refrigerator, Exhaust Fan, Electric Oven, Electric Range, Water Softener Owned
- Laundry: Electric Dryer Hookup, Main Level, Washer Hookup
Features
- Ceiling Fan(s), Laminate Counters, Tub/Shower Combination
- Flooring: Carpet, Laminate, Stone
- Basement: Full,Partially Finished,Unfinished,Sump Pump
- Has fireplace: No
- Fireplace features: None
Interior area
- Total structure area: 2,411
- Total interior livable area: 1,214 sqft
- Finished area above ground: 1,214
- Finished area below ground: 0
Property
Parking
- Total spaces: 2
- Parking features: Attached, Concrete
- Attached garage spaces: 2
- Has uncovered spaces: Yes
Features
- Levels: One
- Stories: 1
- Patio & porch: Porch Covered
- Fencing: None
Lot
- Size: 0.29 Acres
- Dimensions: 97x130
- Features: Level, 0-2.9999, City/Town/Suburb
Details
- Additional parcels included: 7602-20-440-416.000-004
- Parcel number: 760220440415.000004
Construction
Type & style
- Home type: SingleFamily
- Architectural style: Ranch
- Property subtype: Single Family Residence
Materials
- Vinyl Siding
- Roof: Shingle
Condition
- New construction: No
- Year built: 1968
Utilities & green energy
- Sewer: City
- Water: City
Community & neighborhood
Security
- Security features: Smoke Detector(s)
Location
- Region: Fremont
- Subdivision: None
Other
Other facts
- Listing terms: Cash,Conventional,FHA,USDA Loan,VA Loan
- Road surface type: Asphalt
Price history
| Date | Event | Price |
|---|---|---|
| 4/2/2025 | Sold | $206,000+3.1% |
Source: | ||
| 3/21/2025 | Pending sale | $199,900 |
Source: | ||
| 2/4/2025 | Listed for sale | $199,900+82.6% |
Source: | ||
| 3/27/2017 | Sold | $109,500-8.4% |
Source: | ||
| 9/7/2016 | Price change | $119,500-4%$98/sqft |
Source: Mike Thomas Associates #201637812 Report a problem | ||
Public tax history
| Year | Property taxes | Tax assessment |
|---|---|---|
| 2024 | $888 +32.3% | $148,700 -2.4% |
| 2023 | $672 +20.5% | $152,300 +28.2% |
| 2022 | $557 +14.9% | $118,800 +12.4% |
Find assessor info on the county website
Neighborhood: 46737
Nearby schools
GreatSchools rating
- 6/10Fremont Elementary SchoolGrades: K-4Distance: 0.2 mi
- 7/10Fremont Middle SchoolGrades: 5-8Distance: 0.3 mi
- 8/10Fremont High SchoolGrades: 9-12Distance: 0.3 mi
Schools provided by the listing agent
- Elementary: Fremont
- Middle: Fremont
- High: Fremont
- District: Fremont Community
Source: IRMLS. This data may not be complete. We recommend contacting the local school district to confirm school assignments for this home.

Get pre-qualified for a loan
At Zillow Home Loans, we can pre-qualify you in as little as 5 minutes with no impact to your credit score.An equal housing lender. NMLS #10287.
Sell for more on Zillow
Get a free Zillow Showcase℠ listing and you could sell for .
$207,400
2% more+ $4,148
With Zillow Showcase(estimated)
$211,548