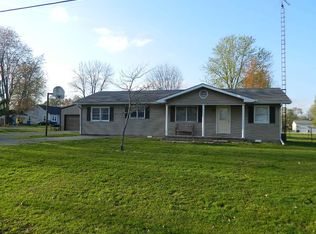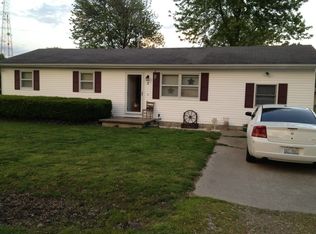4 Bedroom 2 Bath Great brick ranch home Attached 2-car garage Wood-burning fireplace Two full bath Newer flooring Large kitchen Large utility room Asphalt drive to garage and beside garage for added parking Don't miss out on this one! Call for your appointment today! $155,000 R-1025 Age - 1980 Approx Design - Ranch Heat - Central Air - Central Garage - 2-Car attached with asphalt drive Roof - Shingled Fireplace - Wood-burning Deck - Patio Schools - Wayne City Taxes - Coming Soon Appliances - Stay Square Feet - Approx 1750 Living Room - 20.05x16.31 Kitchen/Dining Room - 10.42x23.03 Master Bedroom - 11.4x13.43 Bedroom - 9.98x10.45 Bedroom - 9.91x10.73 Bedroom/Bonus Room - 14.54x13.41 Utility Room - 11.02x8.68
This property is off market, which means it's not currently listed for sale or rent on Zillow. This may be different from what's available on other websites or public sources.


