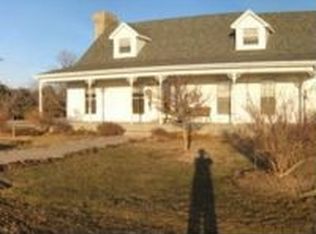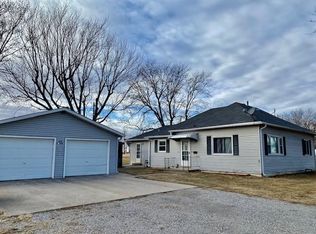Spacious, open & airy is the feeling you get when you enter this lovely 2 story home with lots of natural light throughout. Large windows - some with leaded glass, French doors, pocket doors, transom windows and original hardwood floors add to the charm and character of this home. Main floor consists of a Master bedroom with 2 closets, open living/dining room combination with beautiful hardwood floors, kitchen, & a laundry/full bath combination. There is a large mudroom entered from the attached 3 car garage. Upstairs there are 2 bedrooms, 1/2 bath and large attic storage room. One of the bedrooms has a secret door to a playroom/hideout. The full basement has an exercise room with stairs leading up to the garage. There is a 3/4 bath with a second laundry room. The family room has an egress window and at the other end is a 2nd kitchen with vinyl floor. The front porch is enclosed. This home sits on a large corner lot on the northwest edge of Axtell. Give us a call - we'd love to show it to you.
This property is off market, which means it's not currently listed for sale or rent on Zillow. This may be different from what's available on other websites or public sources.


