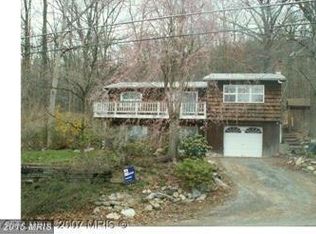Sold for $330,000
$330,000
704 Valley View Rd, Harpers Ferry, WV 25425
2beds
1,830sqft
Single Family Residence
Built in 1963
1.14 Acres Lot
$357,400 Zestimate®
$180/sqft
$1,991 Estimated rent
Home value
$357,400
$336,000 - $379,000
$1,991/mo
Zestimate® history
Loading...
Owner options
Explore your selling options
What's special
SELLER HAS OFFERS IN HAND - Escape away to your own retreat in Shannondale, Harpers Ferry WV where you can enjoy being immersed by nature full-time, part-time, or as an investment/ air bnb! Stunning Stonework Details, Woodbeams, plus Ample indoor and outdoor entertaining and relaxation space - this property has the best of both worlds offering Character and Charm + Updates and Modern Conveniences. This 1800+ sqft home will not disappoint you! Main Level offers a welcoming Foyer, Large Family Room, Dining Area, * Newer Trek Deck is accessible from your Family Room and Dining Area to watch evening Sunsets, Spacious Kitchen w/ plenty of Countertop space and cabinets + built-ins. Just remodeled Full Bathroom w/ double Sinks, and walk in shower, Large Bathroom w/ 2 closets, and access to private deck. The lower walk out Level offers a Large 2nd Family Room, Full bathroom, Laundry/ Mudroom, and ample amount of storage! A large Storage Shed, Playground Set, and Cement Patio can also be found on this OVER acre corner lot. Energy Efficient Home, High-Speed Internet, All Paved Roads + Driveway. NO HOA! Mountain Lake Club Bar and Grill, River County Store, Shenandoah River Access, Recent Upgrades - New Metal Roof + Added Insulation (2019), New HVAC (2019), New Hot Water Heater (May 2021), Tree work done around the property (Nov 2021), Beautifully Remodel Full Bathroom (3/2023) SELLER HAS OFFERS IN HAND - CALLING FOR HIGHEST AND BEST BY 5PM SATURDAY JULY 22 2023
Zillow last checked: 8 hours ago
Listing updated: August 25, 2023 at 03:31am
Listed by:
Brianna Goetting 540-454-5025,
Pearson Smith Realty, LLC
Bought with:
Brianna Goetting, 0225237228
Pearson Smith Realty, LLC
Source: Bright MLS,MLS#: WVJF2008302
Facts & features
Interior
Bedrooms & bathrooms
- Bedrooms: 2
- Bathrooms: 2
- Full bathrooms: 2
- Main level bathrooms: 1
- Main level bedrooms: 2
Basement
- Area: 500
Heating
- Heat Pump, Central, Electric
Cooling
- Central Air, Ceiling Fan(s), Electric
Appliances
- Included: Cooktop, Refrigerator, Water Treat System, Electric Water Heater
- Laundry: Laundry Room
Features
- Built-in Features, Ceiling Fan(s), Combination Kitchen/Dining, Exposed Beams, Family Room Off Kitchen, Open Floorplan, Recessed Lighting, Spiral Staircase, Bathroom - Tub Shower, Beamed Ceilings, Vaulted Ceiling(s)
- Flooring: Hardwood, Carpet, Wood
- Basement: Walk-Out Access
- Has fireplace: No
- Fireplace features: Wood Burning Stove
Interior area
- Total structure area: 1,830
- Total interior livable area: 1,830 sqft
- Finished area above ground: 1,330
- Finished area below ground: 500
Property
Parking
- Parking features: Driveway
- Has uncovered spaces: Yes
Accessibility
- Accessibility features: 2+ Access Exits
Features
- Levels: Two
- Stories: 2
- Patio & porch: Deck, Porch
- Exterior features: Play Area, Storage
- Pool features: None
- Has view: Yes
- View description: Garden, Mountain(s)
Lot
- Size: 1.14 Acres
- Features: Backs to Trees, Wooded, Private
Details
- Additional structures: Above Grade, Below Grade, Outbuilding
- Parcel number: 06 6D019600000000
- Zoning: 101
- Special conditions: Standard
Construction
Type & style
- Home type: SingleFamily
- Architectural style: Cabin/Lodge,Ranch/Rambler,Raised Ranch/Rambler
- Property subtype: Single Family Residence
Materials
- Wood Siding
- Foundation: Permanent
- Roof: Metal
Condition
- New construction: No
- Year built: 1963
- Major remodel year: 2019
Utilities & green energy
- Sewer: On Site Septic
- Water: Well
Community & neighborhood
Location
- Region: Harpers Ferry
- Subdivision: Shannondale
- Municipality: Kabletown
Other
Other facts
- Listing agreement: Exclusive Right To Sell
- Listing terms: Conventional,USDA Loan,VA Loan,FHA,Cash
- Ownership: Fee Simple
Price history
| Date | Event | Price |
|---|---|---|
| 8/25/2023 | Sold | $330,000+10.4%$180/sqft |
Source: | ||
| 7/23/2023 | Pending sale | $299,000$163/sqft |
Source: | ||
| 7/19/2023 | Listed for sale | $299,000$163/sqft |
Source: | ||
Public tax history
| Year | Property taxes | Tax assessment |
|---|---|---|
| 2025 | $2,230 -26.3% | $191,900 +48.4% |
| 2024 | $3,027 +0.2% | $129,300 |
| 2023 | $3,020 +19.2% | $129,300 +21.6% |
Find assessor info on the county website
Neighborhood: Shannondale
Nearby schools
GreatSchools rating
- 2/10Blue Ridge Elementary SchoolGrades: PK-5Distance: 2.3 mi
- 7/10Harpers Ferry Middle SchoolGrades: 6-8Distance: 8 mi
- 3/10Washington High SchoolGrades: 9-12Distance: 5.4 mi
Schools provided by the listing agent
- District: Jefferson County Schools
Source: Bright MLS. This data may not be complete. We recommend contacting the local school district to confirm school assignments for this home.
Get a cash offer in 3 minutes
Find out how much your home could sell for in as little as 3 minutes with a no-obligation cash offer.
Estimated market value$357,400
Get a cash offer in 3 minutes
Find out how much your home could sell for in as little as 3 minutes with a no-obligation cash offer.
Estimated market value
$357,400
