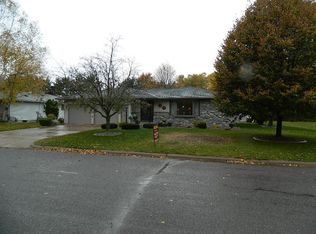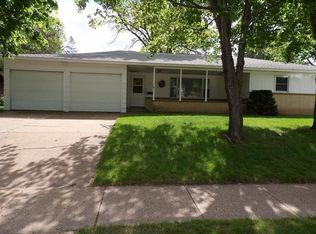Closed
$299,000
704 URBAN STREET, Rothschild, WI 54474
3beds
2,660sqft
Single Family Residence
Built in 1975
0.31 Acres Lot
$312,000 Zestimate®
$112/sqft
$2,316 Estimated rent
Home value
$312,000
$296,000 - $328,000
$2,316/mo
Zestimate® history
Loading...
Owner options
Explore your selling options
What's special
VERY ATTRACTIVE AND SPACIOUS RANCH STYLE HOME IN ROTHSCHILD! This home is warm and inviting and welcomes you into the foyer that opens to a generously sized living room. The chef in the family will love the updated kitchen featuring an abundance of cabinetry, lots of counter space, a center island and kitchen appliances are included. A spacious dining area adjoins the kitchen and features a patio door to the deck which will serve well for entertaining and summer grilling. The 3rd bedroom is a walk through bedroom with no doors and opens to a very nice gathering room to the back of the home. This area is highlighted with a vaulted ceiling and lots of windows that allow the natural light in. A patio door leads from this room to a beautiful fenced in backyard. Need more room?there are several areas finished in the lower level that will serve well for a rec room, craft area or whatever your needs may be. A few additional features include central air, vinyl siding, main level laundry and an inground sprinkler system that was installed in 2019.,The furnace was replaced in 2018 and the water heater in 2021. Seller will be replacing roof shingles this fall. A beautiful home just waiting to be yours. Call today for your personal showing.
Zillow last checked: 8 hours ago
Listing updated: November 05, 2024 at 03:25am
Listed by:
SUSAN HANSEN homeinfo@firstweber.com,
FIRST WEBER
Bought with:
The Solomon Group
Source: WIREX MLS,MLS#: 22404214 Originating MLS: Central WI Board of REALTORS
Originating MLS: Central WI Board of REALTORS
Facts & features
Interior
Bedrooms & bathrooms
- Bedrooms: 3
- Bathrooms: 3
- Full bathrooms: 2
- 1/2 bathrooms: 1
- Main level bedrooms: 3
Primary bedroom
- Level: Main
- Area: 143
- Dimensions: 13 x 11
Bedroom 2
- Level: Main
- Area: 132
- Dimensions: 11 x 12
Bedroom 3
- Level: Main
- Area: 120
- Dimensions: 10 x 12
Kitchen
- Level: Main
- Area: 196
- Dimensions: 14 x 14
Living room
- Level: Main
- Area: 242
- Dimensions: 22 x 11
Heating
- Natural Gas, Forced Air
Cooling
- Central Air
Appliances
- Included: Refrigerator, Range/Oven, Dishwasher, Microwave, Disposal
Features
- Other, Ceiling Fan(s), Cathedral/vaulted ceiling
- Flooring: Carpet, Vinyl
- Windows: Window Coverings
- Basement: Partially Finished
Interior area
- Total structure area: 2,660
- Total interior livable area: 2,660 sqft
- Finished area above ground: 1,840
- Finished area below ground: 820
Property
Parking
- Total spaces: 2
- Parking features: 2 Car, Attached, Garage Door Opener
- Attached garage spaces: 2
Features
- Levels: One
- Stories: 1
- Patio & porch: Deck
- Exterior features: Irrigation system
- Fencing: Fenced Yard
Lot
- Size: 0.31 Acres
Details
- Parcel number: 17628072511030
- Special conditions: Arms Length
Construction
Type & style
- Home type: SingleFamily
- Architectural style: Ranch
- Property subtype: Single Family Residence
Materials
- Brick, Vinyl Siding
- Roof: Shingle
Condition
- 21+ Years
- New construction: No
- Year built: 1975
Utilities & green energy
- Sewer: Public Sewer
- Water: Public
- Utilities for property: Cable Available
Community & neighborhood
Security
- Security features: Smoke Detector(s)
Location
- Region: Rothschild
- Municipality: Rothschild
Other
Other facts
- Listing terms: Arms Length Sale
Price history
| Date | Event | Price |
|---|---|---|
| 10/31/2024 | Sold | $299,000-0.3%$112/sqft |
Source: | ||
| 9/19/2024 | Contingent | $299,900$113/sqft |
Source: | ||
| 9/9/2024 | Listed for sale | $299,900+74.7%$113/sqft |
Source: | ||
| 1/18/2017 | Sold | $171,700+1.1%$65/sqft |
Source: Public Record Report a problem | ||
| 11/7/2016 | Listed for sale | $169,900$64/sqft |
Source: EXIT GREATER REALTY #1606603 Report a problem | ||
Public tax history
| Year | Property taxes | Tax assessment |
|---|---|---|
| 2024 | $3,673 -3.1% | $252,400 +35.9% |
| 2023 | $3,792 -0.2% | $185,700 |
| 2022 | $3,798 +6.2% | $185,700 |
Find assessor info on the county website
Neighborhood: 54474
Nearby schools
GreatSchools rating
- 3/10Rothschild Elementary SchoolGrades: PK-5Distance: 0.8 mi
- 9/10D C Everest Junior High SchoolGrades: 8-9Distance: 1.3 mi
- 6/10D C Everest High SchoolGrades: 10-12Distance: 1.5 mi
Schools provided by the listing agent
- Middle: D C Everest
- High: D C Everest
- District: D C Everest
Source: WIREX MLS. This data may not be complete. We recommend contacting the local school district to confirm school assignments for this home.

Get pre-qualified for a loan
At Zillow Home Loans, we can pre-qualify you in as little as 5 minutes with no impact to your credit score.An equal housing lender. NMLS #10287.
Sell for more on Zillow
Get a free Zillow Showcase℠ listing and you could sell for .
$312,000
2% more+ $6,240
With Zillow Showcase(estimated)
$318,240
