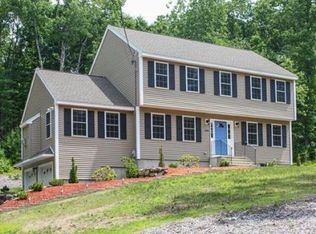This lovely Cape has charm, updates and a picturesque property to enjoy from the adorable side porch. The kitchen is newly updated with cabinets, flooring, windows and paint. New windows carry throughout the house, an updated bathroom with engineered flooring and a dining area with plenty of eat- in space. There is work- from- home space off of the living area with hardwood floors. Upstairs this cape has two bedrooms with hardwood floors and a built- in loft bed to maximize space. The basement is dry and ready for someone to refinish if they are seeking additional space. The location is convenient to conservation land, a watering hole with rope swing and Squannacook River Rail Trail. Showings start immediately. Open Houses Saturday 8/8 11:00 - 1:00 and Sunday 8/9 1:00-3:00. Offers due at Noon on Tuesday, August 11.
This property is off market, which means it's not currently listed for sale or rent on Zillow. This may be different from what's available on other websites or public sources.
