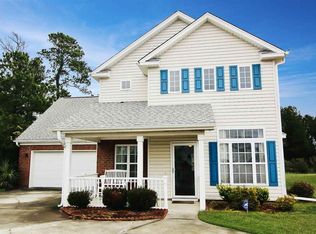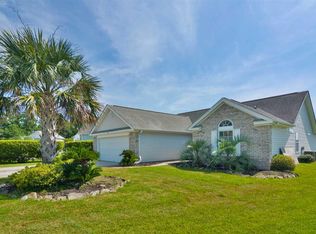Sold for $300,000
$300,000
704 Tanner Ct., Myrtle Beach, SC 29588
3beds
2,093sqft
Single Family Residence
Built in 2006
6,534 Square Feet Lot
$353,200 Zestimate®
$143/sqft
$2,156 Estimated rent
Home value
$353,200
$332,000 - $378,000
$2,156/mo
Zestimate® history
Loading...
Owner options
Explore your selling options
What's special
Beautiful 3 (could be 4) bedroom home on pond where you will enjoy entertaining on large patio lined with brick flower garden, and Grape arbor leading to cement fire pit area overlooking pond. Upon entering the home you will be awed by the high vaulted ceiling over spacious den and dining room. Kitchen has pretty opening into dining room and plentiful cabinetry including pantry/laundry closet. First floor Master ensuite overlooks pond and sports walk-in shower. Upstairs loft is perfect for sitting area/office with 2 bedrooms also overlooking pond, bath and bonus room which could be 4th bedroom, media room, or storage. Large 2 car garage with double pour drive allows ample parking! Come make this Queens Harbour home your oasis in our paradise and begin enjoying all the Salt Life has to offer!
Zillow last checked: 8 hours ago
Listing updated: July 08, 2023 at 07:18pm
Listed by:
Jan Sitter 843-282-8628,
Grand Strand Homes & Land
Bought with:
Pete D Couture, 110738
Myrtle Beach Realty LLC
Source: CCAR,MLS#: 2306228
Facts & features
Interior
Bedrooms & bathrooms
- Bedrooms: 3
- Bathrooms: 3
- Full bathrooms: 2
- 1/2 bathrooms: 1
Primary bedroom
- Features: Ceiling Fan(s), Main Level Master, Walk-In Closet(s)
- Level: First
Primary bedroom
- Dimensions: 12x16
Bedroom 1
- Level: Second
Bedroom 1
- Dimensions: 11x14
Bedroom 2
- Level: Second
Bedroom 2
- Dimensions: 12x14
Primary bathroom
- Features: Separate Shower
Dining room
- Features: Separate/Formal Dining Room, Vaulted Ceiling(s)
Dining room
- Dimensions: 12x12
Family room
- Features: Ceiling Fan(s), Vaulted Ceiling(s)
Great room
- Dimensions: 16x15
Kitchen
- Features: Pantry
Kitchen
- Dimensions: 10x10
Other
- Features: Bedroom on Main Level, Loft
Heating
- Central, Electric
Cooling
- Central Air
Appliances
- Included: Dishwasher, Disposal, Range, Refrigerator
- Laundry: Washer Hookup
Features
- Split Bedrooms, Bedroom on Main Level, Loft
- Flooring: Carpet, Vinyl
- Doors: Insulated Doors
Interior area
- Total structure area: 3,028
- Total interior livable area: 2,093 sqft
Property
Parking
- Total spaces: 4
- Parking features: Attached, Two Car Garage, Garage, Garage Door Opener
- Attached garage spaces: 2
Features
- Levels: Two
- Stories: 2
- Patio & porch: Front Porch, Patio
- Exterior features: Patio
- Has view: Yes
- View description: Lake
- Has water view: Yes
- Water view: Lake
- Waterfront features: Pond
Lot
- Size: 6,534 sqft
- Dimensions: 33 x 116 x 102 x 95
- Features: Cul-De-Sac, Lake Front, Pond on Lot
Details
- Additional parcels included: ,
- Parcel number: 44813040031
- Zoning: PUD
- Special conditions: None
Construction
Type & style
- Home type: SingleFamily
- Architectural style: Traditional
- Property subtype: Single Family Residence
Materials
- Masonry, Vinyl Siding
- Foundation: Slab
Condition
- Resale
- Year built: 2006
Utilities & green energy
- Water: Public
- Utilities for property: Cable Available, Electricity Available, Sewer Available, Water Available
Green energy
- Energy efficient items: Doors, Windows
Community & neighborhood
Security
- Security features: Smoke Detector(s)
Location
- Region: Myrtle Beach
- Subdivision: Queens Harbour
HOA & financial
HOA
- Has HOA: Yes
- HOA fee: $48 monthly
- Amenities included: Pet Restrictions
Other
Other facts
- Listing terms: Cash,Conventional,FHA,VA Loan
Price history
| Date | Event | Price |
|---|---|---|
| 6/12/2023 | Sold | $300,000-3.2%$143/sqft |
Source: | ||
| 5/6/2023 | Contingent | $310,000$148/sqft |
Source: | ||
| 4/26/2023 | Pending sale | $310,000$148/sqft |
Source: | ||
| 4/22/2023 | Price change | $310,000-1.6%$148/sqft |
Source: | ||
| 4/2/2023 | Listed for sale | $315,000-1.5%$151/sqft |
Source: | ||
Public tax history
| Year | Property taxes | Tax assessment |
|---|---|---|
| 2024 | $3,723 | $301,377 +55.3% |
| 2023 | -- | $194,050 |
| 2022 | -- | $194,050 |
Find assessor info on the county website
Neighborhood: 29588
Nearby schools
GreatSchools rating
- 8/10St. James IntermediateGrades: 5-6Distance: 1.4 mi
- 6/10St. James Middle SchoolGrades: 6-8Distance: 3 mi
- 8/10St. James High SchoolGrades: 9-12Distance: 4.1 mi
Schools provided by the listing agent
- Elementary: Burgess Elementary School
- Middle: Saint James Middle School
- High: Saint James High School
Source: CCAR. This data may not be complete. We recommend contacting the local school district to confirm school assignments for this home.
Get pre-qualified for a loan
At Zillow Home Loans, we can pre-qualify you in as little as 5 minutes with no impact to your credit score.An equal housing lender. NMLS #10287.
Sell for more on Zillow
Get a Zillow Showcase℠ listing at no additional cost and you could sell for .
$353,200
2% more+$7,064
With Zillow Showcase(estimated)$360,264

