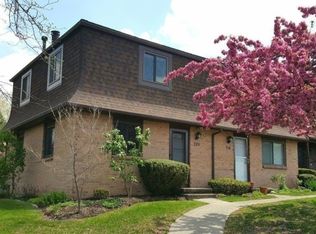Beautifully updated townhouse in desirable Surrey Hill. Super clean with newly installed carpet throughout, new kitchen floor, totally new master bath, new paint throughout. Bright eat in kitchen w/ large pantry and breakfast bar. Master bedroom with French doors open to a great office/sitting area or nursery. Finished LL and 1/2 bath not included in SF. Low TAXES!! less than $ 800(after STAR). Conveniently located to Pittsford, Henrietta, expressways, dining, shopping, hospitals, airport and more! Easy to show and IMMEDIATE Occupancy!!!
This property is off market, which means it's not currently listed for sale or rent on Zillow. This may be different from what's available on other websites or public sources.
