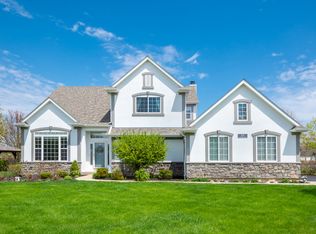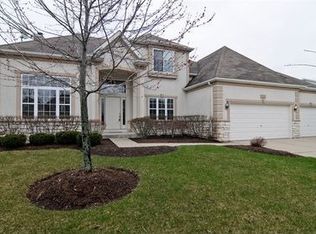Closed
$530,000
704 Spring Farm Rd, Lake Villa, IL 60046
3beds
2,126sqft
Single Family Residence
Built in 2001
0.39 Acres Lot
$510,800 Zestimate®
$249/sqft
$3,103 Estimated rent
Home value
$510,800
$485,000 - $536,000
$3,103/mo
Zestimate® history
Loading...
Owner options
Explore your selling options
What's special
MULTIPLE OFFERS RECEIVED. HIGHEST AND BEST DUE SUNDAY AT NOON. Drop dead gorgeous! This rare turnkey ranch (with loft) is ready to go! Everything has been done for you. Gorgeous new kitchen with quartz counters, wine fridge, custom blinds and backsplash with huge island and tons of cabinetry. Open floor plan to living room with vaulted ceiling, gas fireplace and gleaming natural wood floors. Formal dining room. Large primary suite with vaulted ceilings, 2 closets, bath with separate tub and shower. 2 guest rooms adjoined by a full jack and jill bath. 1/2 bath. Custom cabinetry in the laundry room and tons of closet and storage space. Full unfinished basement waiting to be finished. All of this in sought-after North Shore on Deep Lake Subdivision! New custom patio doors lead to a new patio and fenced yard overlooking pond/wetlands. A shed is partially finished with cabinetry and ceiling fan. Additional shed for all of your toys and a 3 car garage with a recently epoxied floor. This home will not last long!
Zillow last checked: 8 hours ago
Listing updated: April 16, 2025 at 01:01am
Listing courtesy of:
Lisa Howe 847-395-3000,
RE/MAX Advantage Realty
Bought with:
Kevin Schuman
The Listing Agency
Source: MRED as distributed by MLS GRID,MLS#: 12316204
Facts & features
Interior
Bedrooms & bathrooms
- Bedrooms: 3
- Bathrooms: 3
- Full bathrooms: 2
- 1/2 bathrooms: 1
Primary bedroom
- Features: Flooring (Carpet), Bathroom (Full)
- Level: Main
- Area: 360 Square Feet
- Dimensions: 24X15
Bedroom 2
- Features: Flooring (Carpet)
- Level: Main
- Area: 168 Square Feet
- Dimensions: 14X12
Bedroom 3
- Features: Flooring (Carpet)
- Level: Main
- Area: 132 Square Feet
- Dimensions: 12X11
Dining room
- Features: Flooring (Hardwood)
- Level: Main
- Area: 156 Square Feet
- Dimensions: 13X12
Kitchen
- Features: Kitchen (Eating Area-Table Space, Pantry-Closet), Flooring (Hardwood)
- Level: Main
- Area: 275 Square Feet
- Dimensions: 25X11
Laundry
- Features: Flooring (Ceramic Tile)
- Level: Main
- Area: 63 Square Feet
- Dimensions: 9X7
Living room
- Features: Flooring (Hardwood)
- Level: Main
- Area: 368 Square Feet
- Dimensions: 23X16
Loft
- Features: Flooring (Carpet)
- Level: Second
- Area: 228 Square Feet
- Dimensions: 19X12
Heating
- Natural Gas, Forced Air
Cooling
- Central Air
Appliances
- Included: Range, Microwave, Dishwasher, Refrigerator, Washer, Dryer, Disposal, Stainless Steel Appliance(s), Water Softener Owned
- Laundry: Main Level, Multiple Locations
Features
- Cathedral Ceiling(s), 1st Floor Bedroom, 1st Floor Full Bath
- Flooring: Hardwood
- Windows: Screens
- Basement: Unfinished,Full
- Number of fireplaces: 1
- Fireplace features: Gas Log, Living Room
Interior area
- Total structure area: 4,126
- Total interior livable area: 2,126 sqft
Property
Parking
- Total spaces: 3
- Parking features: Asphalt, Garage Door Opener, Garage, On Site, Garage Owned, Attached
- Attached garage spaces: 3
- Has uncovered spaces: Yes
Accessibility
- Accessibility features: No Disability Access
Features
- Stories: 1
- Patio & porch: Patio
- Exterior features: Dog Run
- Fencing: Fenced
- Has view: Yes
- View description: Water
- Water view: Water
- Waterfront features: Pond
Lot
- Size: 0.39 Acres
- Dimensions: 101 X 183 X 91 X 152
- Features: Forest Preserve Adjacent, Water Rights
Details
- Additional structures: Shed(s)
- Parcel number: 02284040430000
- Special conditions: None
Construction
Type & style
- Home type: SingleFamily
- Architectural style: Ranch
- Property subtype: Single Family Residence
Materials
- Vinyl Siding, Brick, Synthetic Stucco
- Roof: Asphalt
Condition
- New construction: No
- Year built: 2001
Utilities & green energy
- Sewer: Public Sewer
- Water: Public
Community & neighborhood
Community
- Community features: Park, Lake, Street Paved
Location
- Region: Lake Villa
- Subdivision: North Shore On Deep Lake
HOA & financial
HOA
- Has HOA: Yes
- HOA fee: $325 annually
- Services included: Insurance
Other
Other facts
- Has irrigation water rights: Yes
- Listing terms: Cash
- Ownership: Fee Simple w/ HO Assn.
Price history
| Date | Event | Price |
|---|---|---|
| 4/14/2025 | Sold | $530,000+8.2%$249/sqft |
Source: | ||
| 4/5/2025 | Pending sale | $489,900$230/sqft |
Source: | ||
| 3/23/2025 | Contingent | $489,900$230/sqft |
Source: | ||
| 3/21/2025 | Listed for sale | $489,900+42%$230/sqft |
Source: | ||
| 3/12/2020 | Sold | $345,000-1.4%$162/sqft |
Source: | ||
Public tax history
| Year | Property taxes | Tax assessment |
|---|---|---|
| 2023 | $11,802 -5.5% | $137,055 +13.2% |
| 2022 | $12,495 +5.3% | $121,095 +1.4% |
| 2021 | $11,863 +1.1% | $119,372 +11.2% |
Find assessor info on the county website
Neighborhood: 60046
Nearby schools
GreatSchools rating
- 9/10Oakland Elementary SchoolGrades: K-5Distance: 0.7 mi
- 8/10Antioch Upper Grade SchoolGrades: 6-8Distance: 4 mi
- 9/10Lakes Community High SchoolGrades: 9-12Distance: 0.8 mi
Schools provided by the listing agent
- District: 34
Source: MRED as distributed by MLS GRID. This data may not be complete. We recommend contacting the local school district to confirm school assignments for this home.

Get pre-qualified for a loan
At Zillow Home Loans, we can pre-qualify you in as little as 5 minutes with no impact to your credit score.An equal housing lender. NMLS #10287.

