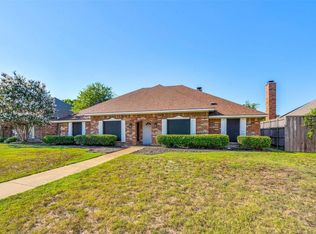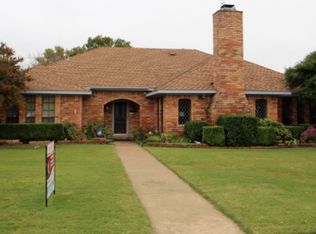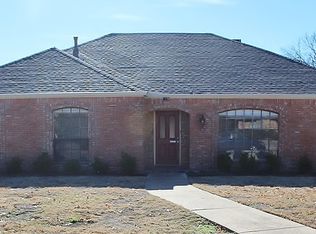Sold
Price Unknown
704 Spring Brook Dr, Allen, TX 75002
3beds
2,296sqft
Single Family Residence
Built in 1979
8,712 Square Feet Lot
$510,200 Zestimate®
$--/sqft
$2,614 Estimated rent
Home value
$510,200
$480,000 - $541,000
$2,614/mo
Zestimate® history
Loading...
Owner options
Explore your selling options
What's special
This beautifully renovated single-family home boasts 3 spacious bedrooms and 2 modern bathrooms, offering over 2,200 sq. ft. of living space. Every inch of this home has been updated, featuring brand-new LVP flooring, sleek quartz countertops, fresh kitchen cabinetry, and fully updated bathrooms. The open and airy layout creates a perfect flow for both entertaining and everyday living. Step outside to your private backyard oasis with a sparkling pool, ideal for enjoying the upcoming summer days. Located just minutes from top-rated schools, parks, and shopping centers, this home provides the perfect balance of comfort and convenience. Don't miss out on the opportunity to own this stunning, move-in-ready home!
Zillow last checked: 8 hours ago
Listing updated: July 09, 2025 at 08:21pm
Listed by:
Jonathan Flores 0809933 888-565-1855,
MTX Realty, LLC 888-565-1855,
Stephany Rodriguez 0812727 469-432-6917,
MTX Realty, LLC
Bought with:
Jonathan Flores
MTX Realty, LLC
Source: NTREIS,MLS#: 20911167
Facts & features
Interior
Bedrooms & bathrooms
- Bedrooms: 3
- Bathrooms: 2
- Full bathrooms: 2
Primary bedroom
- Features: Ceiling Fan(s)
- Level: First
- Dimensions: 12 x 12
Living room
- Features: Fireplace
- Level: First
- Dimensions: 15 x 15
Appliances
- Included: Dishwasher, Electric Range
Features
- Wet Bar, Eat-in Kitchen, Open Floorplan
- Has basement: No
- Number of fireplaces: 1
- Fireplace features: Masonry
Interior area
- Total interior livable area: 2,296 sqft
Property
Parking
- Total spaces: 2
- Parking features: Garage Faces Rear
- Attached garage spaces: 2
Features
- Levels: One
- Stories: 1
- Pool features: Outdoor Pool, Pool
Lot
- Size: 8,712 sqft
Details
- Parcel number: R112202600301
Construction
Type & style
- Home type: SingleFamily
- Architectural style: Detached
- Property subtype: Single Family Residence
Condition
- Year built: 1979
Utilities & green energy
- Sewer: Public Sewer
- Water: Public
- Utilities for property: Sewer Available, Water Available
Community & neighborhood
Location
- Region: Allen
- Subdivision: Fountain Park Fourth Sec
Price history
| Date | Event | Price |
|---|---|---|
| 7/8/2025 | Sold | -- |
Source: NTREIS #20911167 Report a problem | ||
| 5/9/2025 | Price change | $480,000-1%$209/sqft |
Source: NTREIS #20911167 Report a problem | ||
| 4/22/2025 | Listed for sale | $485,000$211/sqft |
Source: NTREIS #20911167 Report a problem | ||
Public tax history
| Year | Property taxes | Tax assessment |
|---|---|---|
| 2025 | -- | $437,319 +5.8% |
| 2024 | $2,428 -55.5% | $413,166 +10% |
| 2023 | $5,460 -34.4% | $375,605 +10% |
Find assessor info on the county website
Neighborhood: Fountain Park
Nearby schools
GreatSchools rating
- 5/10Gene M Reed Elementary SchoolGrades: PK-6Distance: 0.7 mi
- 9/10Walter & Lois Curtis Middle SchoolGrades: 7-8Distance: 1.5 mi
- 8/10Allen High SchoolGrades: 9-12Distance: 0.6 mi
Schools provided by the listing agent
- Elementary: Anderson
- High: Allen
- District: Allen ISD
Source: NTREIS. This data may not be complete. We recommend contacting the local school district to confirm school assignments for this home.
Get a cash offer in 3 minutes
Find out how much your home could sell for in as little as 3 minutes with a no-obligation cash offer.
Estimated market value$510,200
Get a cash offer in 3 minutes
Find out how much your home could sell for in as little as 3 minutes with a no-obligation cash offer.
Estimated market value
$510,200


