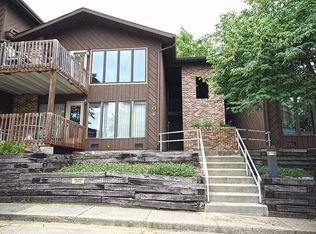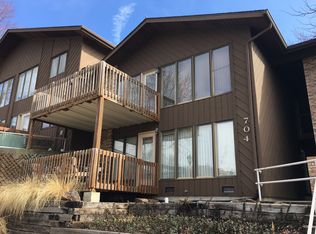Enjoy the benefits of home ownership without all the hard work!! In this spacious 2 Bedroom, 1.5 Bathroom CONDO with views of Lake Decatur. General maintenance, lawn care and snow removal are all taken care of for you with the combined HOA fees. This First Floor Unit has a Living Room/Dining Room lined with windows that open to an outside Front Deck. The Kitchen includes all appliances. Master Bedroom includes walk-in closet and En Suite Bathroom. The 2nd Bedroom opens to a Private Patio area. New HVAC system. 1 space carport Parking includes 2 spaces off street.
This property is off market, which means it's not currently listed for sale or rent on Zillow. This may be different from what's available on other websites or public sources.

