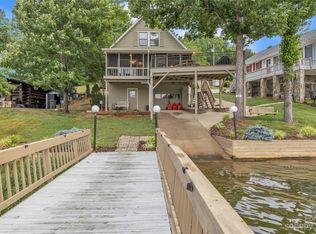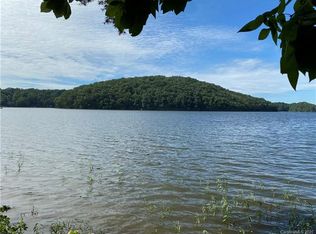Sold for $1,010,000
$1,010,000
704 Shoreline Rd, New London, NC 28127
3beds
3,378sqft
Stick/Site Built, Residential, Single Family Residence
Built in 1999
0.87 Acres Lot
$1,075,800 Zestimate®
$--/sqft
$1,618 Estimated rent
Home value
$1,075,800
$957,000 - $1.20M
$1,618/mo
Zestimate® history
Loading...
Owner options
Explore your selling options
What's special
Stunning, One of a Kind Lakefront Log Home! This spacious home was custom designed using Montana Logs to create an environment of lake living at its finest. Spectacular long range views of the lake to enjoy beautiful sunrises and mirrored sunsets from nearly every room. Perfect for entertaining, an expansive two story great room with adobe fireplace leads to a large Chef’s Kitchen. Outdoor living at its best with a stamped concrete patio, grilling area and fire pit using custom designed rock formations by the same artist from the NC Zoo. The home spans two waterfront lots with a private pier. Fully furnished to include carved statues, carved barstools which complement the carvings built into the home inside and out. 2nd bedroom is of spacious size which can accommodate a wardrobe for a closet. Basement bedroom doesn't have a window. Property includes .60 acre lot across the street for additional parking. Don't miss this beautiful custom home on Badin Lake !
Zillow last checked: 8 hours ago
Listing updated: April 11, 2024 at 08:44am
Listed by:
Lisa L. Johnson 336-601-1763,
Premier Sotheby's International Realty
Bought with:
NONMEMBER NONMEMBER
nonmls
Source: Triad MLS,MLS#: 1095846 Originating MLS: Winston-Salem
Originating MLS: Winston-Salem
Facts & features
Interior
Bedrooms & bathrooms
- Bedrooms: 3
- Bathrooms: 2
- Full bathrooms: 2
- Main level bathrooms: 1
Primary bedroom
- Level: Main
- Dimensions: 23.42 x 12.25
Bedroom 2
- Level: Main
- Dimensions: 17.92 x 10.75
Bedroom 3
- Level: Basement
- Dimensions: 12.67 x 12.58
Dining room
- Level: Basement
- Dimensions: 15.33 x 10.42
Entry
- Level: Main
- Dimensions: 17.75 x 13.17
Great room
- Level: Basement
- Dimensions: 28 x 18.25
Kitchen
- Level: Basement
- Dimensions: 16.58 x 11.58
Laundry
- Level: Basement
- Dimensions: 6 x 5.5
Heating
- Forced Air, Heat Pump, Electric, Propane
Cooling
- Central Air
Appliances
- Included: Microwave, Indoor Grill, Built-In Range, Trash Compactor, Dishwasher, Disposal, Double Oven, Exhaust Fan, Ice Maker, Range Hood, Gas Water Heater
- Laundry: In Basement
Features
- Ceiling Fan(s), Dead Bolt(s), Kitchen Island, Pantry, Separate Shower, Solid Surface Counter, Vaulted Ceiling(s), Wet Bar
- Flooring: Tile, Wood
- Basement: Finished, Basement
- Attic: No Access
- Number of fireplaces: 1
- Fireplace features: Gas Log, Great Room
Interior area
- Total structure area: 3,378
- Total interior livable area: 3,378 sqft
- Finished area above ground: 1,411
- Finished area below ground: 1,967
Property
Parking
- Total spaces: 1
- Parking features: Carport, Driveway, Paved, Attached Carport
- Attached garage spaces: 1
- Has carport: Yes
- Has uncovered spaces: Yes
Features
- Levels: One
- Stories: 1
- Patio & porch: Porch
- Exterior features: Balcony, Lighting, Sprinkler System
- Pool features: None
- Fencing: Invisible
- Waterfront features: Lake Front
Lot
- Size: 0.87 Acres
- Dimensions: 125 x 49 x 122 x 51,122 x 125 x 25 x 75,101 x 250 x 101 x 250
- Features: Cleared, Wooded
Details
- Additional structures: Pier, Storage
- Parcel number: 014014,004984,005945
- Zoning: SFR
- Special conditions: Owner Sale
- Other equipment: Irrigation Equipment
Construction
Type & style
- Home type: SingleFamily
- Architectural style: Log
- Property subtype: Stick/Site Built, Residential, Single Family Residence
Materials
- Log
Condition
- Year built: 1999
Utilities & green energy
- Sewer: Public Sewer
- Water: Public
Community & neighborhood
Security
- Security features: Security Lights, Carbon Monoxide Detector(s), Smoke Detector(s)
Location
- Region: New London
- Subdivision: Dixie Shores
HOA & financial
HOA
- Has HOA: Yes
- HOA fee: $40 annually
Other
Other facts
- Listing agreement: Exclusive Right To Sell
- Listing terms: Cash,Conventional
Price history
| Date | Event | Price |
|---|---|---|
| 5/17/2023 | Sold | $1,010,000-15.5% |
Source: | ||
| 3/25/2023 | Pending sale | $1,195,000 |
Source: | ||
| 2/8/2023 | Listed for sale | $1,195,000+91.2%$354/sqft |
Source: | ||
| 11/20/2015 | Sold | $625,000-10.6%$185/sqft |
Source: | ||
| 11/20/2015 | Pending sale | $699,000$207/sqft |
Source: Premier Sotheby's International Realty #3088275 Report a problem | ||
Public tax history
| Year | Property taxes | Tax assessment |
|---|---|---|
| 2025 | $7,435 +104.7% | $520,622 |
| 2024 | $3,632 -14.5% | $520,622 |
| 2023 | $4,248 +19.1% | $520,622 |
Find assessor info on the county website
Neighborhood: 28127
Nearby schools
GreatSchools rating
- NATroy ElementaryGrades: PK-2Distance: 13.1 mi
- 6/10West MiddleGrades: 6-8Distance: 13.2 mi
- 1/10Montgomery Learning AcademyGrades: 6-12Distance: 13.2 mi

Get pre-qualified for a loan
At Zillow Home Loans, we can pre-qualify you in as little as 5 minutes with no impact to your credit score.An equal housing lender. NMLS #10287.

