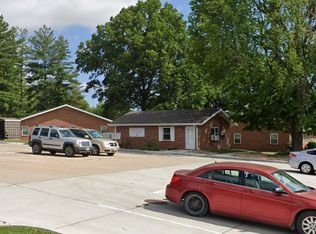Tucked under mature shade trees in a park like setting is this sprawling all brick ranch that sits on just under an acre of land. The main floor of the home offers a large family room, kitchen with a breakfast bar offering ample counter and cabinet space, a dining area, 3 beds one of which offers laundry hook up and two full bathrooms. Off of the dining area the french doors lead you to the beautifully landscaped backyard and patio area. The over-sized attached garage allows room for additional storage of your lawn equipment or take advantage of the 24x28 detached garage for all of your extras. The lower level walk-out basement offers a wood burning fireplace, wet bar and bathroom. The original homeowners have meticulously cared for this home since it was built and pride of ownership is evident. Other special features include a beautiful leaded glass front door, tilt-in windows for easy cleaning, HVAC filtration system to help with the pesky allergies and a built-in indoor grill.
This property is off market, which means it's not currently listed for sale or rent on Zillow. This may be different from what's available on other websites or public sources.

