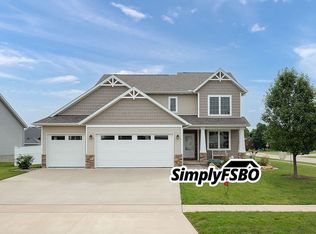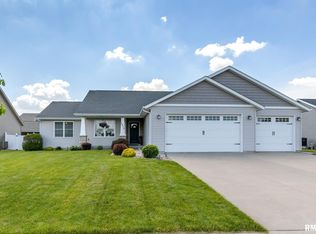Welcome Home! This newer McCoy Homes custom ranch has nearly 3,500 finished square feet, 5 bedrooms, and 3 baths centrally located in a popular Eldridge neighborhood. You'll be smitten from the rustic chic curb appeal to the awesome floor plan inside with the same design throughout. You'll love the open floor plan and office/den off the entry. Walk into your great room with 12 ft ceilings, wall of windows, and cool fireplace. The gourmet kitchen boasts a bat wing island, quartz, farmhouse sink, tiled back splash and over sized pantry. The split bedroom plan offers the master on one side of the house with an amazing en suite bath with zero entry walk in tiled shower. The 2 spare bedrooms & bath are nicely sized to round out main floor. Downstairs offers 2 more spare beds, bath, gigantic rec room, and loads of storage. This home has it all, better than new, must see! North Scott Schools.
This property is off market, which means it's not currently listed for sale or rent on Zillow. This may be different from what's available on other websites or public sources.


