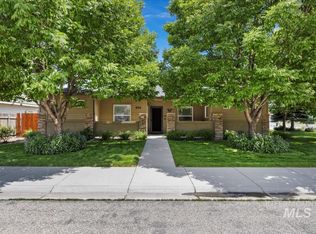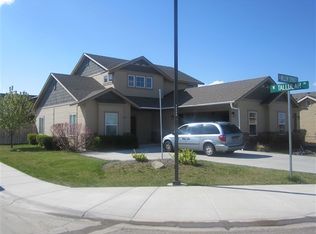Sold
Price Unknown
704 S Willow Spring Pl, Kuna, ID 83634
3beds
2baths
1,895sqft
Single Family Residence
Built in 2008
9,147.6 Square Feet Lot
$471,900 Zestimate®
$--/sqft
$2,439 Estimated rent
Home value
$471,900
$439,000 - $510,000
$2,439/mo
Zestimate® history
Loading...
Owner options
Explore your selling options
What's special
Welcome home to beautiful 704 S Willow Spring Place! Lovely ranch style home on corner lot. Fantastic kitchen with breakfast bar that opens to family room with gas fireplace and dining area. Many great windows. Sliding door to patio. Split bedroom design for the 3 bedrooms. Primary bedroom sits on the north side of the home, has attached large bathroom with soaker tub and seperate shower and walk in closet. Door leads out to east facing covered patio that has a retractable sun screen. Additional two bedrooms are bright and have good closets. There is an office that could be a den and another space that could be a dining room or flex space. Utility room that leads to big 3 car garage and an area for RV. Property has some great decidious trees and garden areas. Wonderful backyard for entertaining. Half walled front porch patio. New LVP floors in May of 2023. New carpet in Primary bedroom and closet. This is really a great single level home ready for new owners.
Zillow last checked: 8 hours ago
Listing updated: September 13, 2024 at 03:37pm
Listed by:
David Stark 208-598-1191,
Fathom Realty
Bought with:
Joseph Cunningham
Finding 43 Real Estate
Source: IMLS,MLS#: 98919611
Facts & features
Interior
Bedrooms & bathrooms
- Bedrooms: 3
- Bathrooms: 2
- Main level bathrooms: 2
- Main level bedrooms: 3
Primary bedroom
- Level: Main
- Area: 168
- Dimensions: 14 x 12
Bedroom 2
- Level: Main
- Area: 120
- Dimensions: 10 x 12
Bedroom 3
- Level: Main
- Area: 120
- Dimensions: 10 x 12
Family room
- Level: Main
- Area: 224
- Dimensions: 16 x 14
Kitchen
- Level: Main
- Area: 120
- Dimensions: 12 x 10
Living room
- Level: Main
- Area: 110
- Dimensions: 11 x 10
Heating
- Forced Air, Natural Gas
Cooling
- Central Air
Appliances
- Included: Gas Water Heater, Dishwasher, Disposal, Microwave, Oven/Range Freestanding
Features
- Bath-Master, Bed-Master Main Level, Split Bedroom, Den/Office, Formal Dining, Family Room, Double Vanity, Walk-In Closet(s), Breakfast Bar, Kitchen Island, Countertop-Concrete, Number of Baths Main Level: 2
- Flooring: Carpet, Engineered Wood Floors
- Has basement: No
- Number of fireplaces: 1
- Fireplace features: One, Gas
Interior area
- Total structure area: 1,895
- Total interior livable area: 1,895 sqft
- Finished area above ground: 1,895
- Finished area below ground: 0
Property
Parking
- Total spaces: 3
- Parking features: Attached, RV Access/Parking, Driveway
- Attached garage spaces: 3
- Has uncovered spaces: Yes
Features
- Levels: One
- Patio & porch: Covered Patio/Deck
- Has spa: Yes
- Spa features: Bath
- Fencing: Partial,Wood
Lot
- Size: 9,147 sqft
- Features: Standard Lot 6000-9999 SF, Garden, Irrigation Available, Sidewalks, Corner Lot, Cul-De-Sac, Auto Sprinkler System, Pressurized Irrigation Sprinkler System
Details
- Parcel number: R9437700300
Construction
Type & style
- Home type: SingleFamily
- Property subtype: Single Family Residence
Materials
- Frame, Stucco, Wood Siding
- Foundation: Crawl Space
- Roof: Composition
Condition
- Year built: 2008
Details
- Builder name: Dodge Enterprises
Utilities & green energy
- Water: Public
- Utilities for property: Sewer Connected, Cable Connected, Broadband Internet
Community & neighborhood
Location
- Region: Kuna
- Subdivision: Willow Glenn
HOA & financial
HOA
- Has HOA: Yes
- HOA fee: $200 annually
Other
Other facts
- Listing terms: Cash,Conventional,FHA,VA Loan
- Ownership: Fee Simple
- Road surface type: Paved
Price history
Price history is unavailable.
Public tax history
| Year | Property taxes | Tax assessment |
|---|---|---|
| 2025 | $1,547 -12.8% | $459,200 +3.6% |
| 2024 | $1,773 -21.8% | $443,300 +8.1% |
| 2023 | $2,267 +4.4% | $410,000 -16.8% |
Find assessor info on the county website
Neighborhood: 83634
Nearby schools
GreatSchools rating
- NAIndian Creek Elementary SchoolGrades: PK-5Distance: 0.8 mi
- 3/10Kuna Middle SchoolGrades: 6-8Distance: 1.1 mi
- 2/10Kuna High SchoolGrades: 9-12Distance: 1.5 mi
Schools provided by the listing agent
- Elementary: Hubbard
- Middle: Kuna
- High: Kuna
- District: Kuna School District #3
Source: IMLS. This data may not be complete. We recommend contacting the local school district to confirm school assignments for this home.

