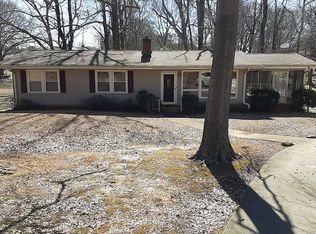Sold for $270,000 on 08/30/24
$270,000
704 S Welcome Rd, Greenville, SC 29611
3beds
1,650sqft
Single Family Residence, Residential
Built in ----
-- sqft lot
$278,700 Zestimate®
$164/sqft
$1,607 Estimated rent
Home value
$278,700
$256,000 - $301,000
$1,607/mo
Zestimate® history
Loading...
Owner options
Explore your selling options
What's special
What a DEAL! Solid brick ranch located on a large corner lot. Within 2.5 miles of Downtown Greenville, Swamp Rabbit Grocery, 185, Ingles, Walmart, Food Lion, Doctors offices, Hospitals and more! Upon arrival, the front porch and generous yard welcome you. Once inside you’ll love the open-concept design offering One-level 3 bedroom, 2 bath, combination living room, dining room and a great room off the kitchen/dining area. The kitchen boasts new granite countertops, new fixtures, smooth top stove and hardwood flooring throughout (NO CARPET). The home sits on an over half acre. This lovely home is waiting on its new owners to come and make it theirs! Make your appointment today!
Zillow last checked: 8 hours ago
Listing updated: September 01, 2024 at 01:24pm
Listed by:
Debbie Riddle 864-608-0037,
RE/MAX Results Easley
Bought with:
Clay Price
Keller Williams Greenville Central
Source: Greater Greenville AOR,MLS#: 1529517
Facts & features
Interior
Bedrooms & bathrooms
- Bedrooms: 3
- Bathrooms: 2
- Full bathrooms: 2
- Main level bathrooms: 2
- Main level bedrooms: 3
Primary bedroom
- Area: 144
- Dimensions: 12 x 12
Bedroom 2
- Area: 132
- Dimensions: 12 x 11
Bedroom 3
- Area: 121
- Dimensions: 11 x 11
Primary bathroom
- Features: Full Bath, Shower Only, Multiple Closets
- Level: Main
Dining room
- Area: 120
- Dimensions: 12 x 10
Kitchen
- Area: 180
- Dimensions: 12 x 15
Living room
- Area: 192
- Dimensions: 16 x 12
Office
- Area: 165
- Dimensions: 15 x 11
Den
- Area: 165
- Dimensions: 15 x 11
Heating
- Electric, Forced Air
Cooling
- Central Air, Electric
Appliances
- Included: Range, Electric Water Heater
- Laundry: 1st Floor, Walk-in, Laundry Room
Features
- Ceiling Fan(s), Ceiling Smooth, Granite Counters, Open Floorplan
- Flooring: Wood, Laminate
- Basement: None
- Attic: Pull Down Stairs,Storage
- Number of fireplaces: 1
- Fireplace features: None
Interior area
- Total structure area: 1,659
- Total interior livable area: 1,650 sqft
Property
Parking
- Total spaces: 1
- Parking features: Attached Carport, Side/Rear Entry, Carport, Gravel
- Garage spaces: 1
- Has carport: Yes
- Has uncovered spaces: Yes
Features
- Levels: One
- Stories: 1
- Patio & porch: Front Porch
Lot
- Dimensions: 91 x 167 x 86 x 164
- Features: Corner Lot, Sloped, Few Trees, 1/2 - Acre
- Topography: Level
Details
- Parcel number: 0242.0301016.00
Construction
Type & style
- Home type: SingleFamily
- Architectural style: Ranch
- Property subtype: Single Family Residence, Residential
Materials
- Brick Veneer
- Foundation: Crawl Space
- Roof: Architectural
Utilities & green energy
- Sewer: Public Sewer
- Water: Public
- Utilities for property: Cable Available
Community & neighborhood
Community
- Community features: None
Location
- Region: Greenville
- Subdivision: None
Other
Other facts
- Listing terms: Owner May Carry
Price history
| Date | Event | Price |
|---|---|---|
| 8/30/2024 | Sold | $270,000-1.8%$164/sqft |
Source: | ||
| 8/30/2024 | Price change | $274,900+1.9%$167/sqft |
Source: | ||
| 8/21/2024 | Pending sale | $269,900$164/sqft |
Source: | ||
| 7/28/2024 | Contingent | $269,900$164/sqft |
Source: | ||
| 7/22/2024 | Price change | $269,900-1.8%$164/sqft |
Source: | ||
Public tax history
| Year | Property taxes | Tax assessment |
|---|---|---|
| 2024 | $1,540 -0.2% | $56,520 |
| 2023 | $1,544 +3.6% | $56,520 |
| 2022 | $1,489 -6.6% | $56,520 |
Find assessor info on the county website
Neighborhood: 29611
Nearby schools
GreatSchools rating
- 3/10Welcome Elementary SchoolGrades: K-5Distance: 0.4 mi
- 3/10Tanglewood Middle SchoolGrades: 6-8Distance: 1.1 mi
- 1/10Carolina AcademyGrades: 9-12Distance: 0.6 mi
Schools provided by the listing agent
- Elementary: Welcome
- Middle: Tanglewood
- High: Carolina
Source: Greater Greenville AOR. This data may not be complete. We recommend contacting the local school district to confirm school assignments for this home.
Get a cash offer in 3 minutes
Find out how much your home could sell for in as little as 3 minutes with a no-obligation cash offer.
Estimated market value
$278,700
Get a cash offer in 3 minutes
Find out how much your home could sell for in as little as 3 minutes with a no-obligation cash offer.
Estimated market value
$278,700
