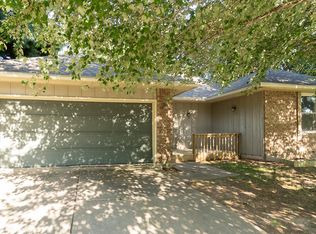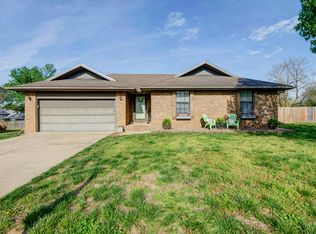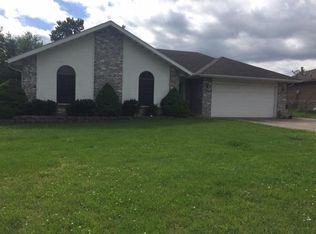Closed
Price Unknown
704 S Rice Street, Nixa, MO 65714
3beds
2,256sqft
Single Family Residence
Built in 1987
0.25 Acres Lot
$320,900 Zestimate®
$--/sqft
$1,892 Estimated rent
Home value
$320,900
$305,000 - $337,000
$1,892/mo
Zestimate® history
Loading...
Owner options
Explore your selling options
What's special
This Nixa home has it all! Two Living areas, Great room with vaulted ceilings, 3 bedrooms, 2 baths, 2 car garage PLUS a detached workshop to die for! Lots of parking, fenced backyard, 2 large decks and storage shed. The heart of this home lies in its expansive kitchen, a culinary dream come true! Sunlight streams in through skylights, bathing the 80 feet of granite countertops in a natural glow. The central island adds both functionality and a touch of contemporary flair, creating the perfect space for entertaining friends or enjoying family meals.Each bedroom is a sanctuary in itself, offering ample space and natural light. The master suite is a true retreat, featuring a private oasis with an ensuite bath, creating a spa-like atmosphere for relaxation complete with granite vanities, make-up area, jetted tub, separate walk-in shower, large cedar lined walk-in closet and private deck. The home overall offers so many extras & upgrades such as dual HVAC systems (1 replaced in 2023), hardwood floors w/tile in bathrooms & kitchen, central vac, solid wood doors, brick/cedar & metal siding, 2021 new sump pump, and smart thermostats. But there's more! 18'x24' detached garage/shop/hobby room (432' lower level & 432' upper level with private access). This hard to find outbuilding is insulated & includes 240V outlets, automatic garage door, gas heat, cabinets, upstairs a new Mini split installed in 2022. Don't miss the chance to make this house your home. Schedule a showing today!
Zillow last checked: 8 hours ago
Listing updated: August 16, 2024 at 08:32am
Listed by:
Kristi Gaffery 417-860-3916,
Rose Eskridge Realty, LLC
Bought with:
Austin L. McGee, 2020022659
Murney Associates - Primrose
Source: SOMOMLS,MLS#: 60258235
Facts & features
Interior
Bedrooms & bathrooms
- Bedrooms: 3
- Bathrooms: 2
- Full bathrooms: 2
Heating
- Central, Fireplace(s), Zoned, Natural Gas
Cooling
- Ceiling Fan(s), Central Air, Zoned
Appliances
- Included: Electric Cooktop, Dishwasher, Gas Water Heater, Built-In Electric Oven
- Laundry: Laundry Room, W/D Hookup
Features
- Central Vacuum, Granite Counters, Vaulted Ceiling(s), Walk-In Closet(s), Walk-in Shower
- Flooring: Hardwood, Tile, Wood
- Doors: Storm Door(s)
- Has basement: No
- Attic: Pull Down Stairs
- Has fireplace: Yes
- Fireplace features: Glass Doors, Great Room
Interior area
- Total structure area: 2,256
- Total interior livable area: 2,256 sqft
- Finished area above ground: 2,256
- Finished area below ground: 0
Property
Parking
- Total spaces: 3
- Parking features: Driveway, Garage Door Opener, Garage Faces Front
- Attached garage spaces: 3
- Has uncovered spaces: Yes
Features
- Levels: One
- Stories: 1
- Patio & porch: Deck, Front Porch, Patio
- Exterior features: Rain Gutters
- Has spa: Yes
- Spa features: Bath
- Fencing: Chain Link,Wood
Lot
- Size: 0.25 Acres
- Dimensions: 67 x 145 x 153 x 101
- Features: Cul-De-Sac, Landscaped, Level
Details
- Additional structures: Outbuilding, Shed(s)
- Parcel number: 100624001005021000
Construction
Type & style
- Home type: SingleFamily
- Architectural style: Ranch
- Property subtype: Single Family Residence
Materials
- Aluminum Siding, Brick, Cedar, Wood Siding
- Foundation: Crawl Space
- Roof: Composition
Condition
- Year built: 1987
Utilities & green energy
- Sewer: Public Sewer
- Water: Public
Community & neighborhood
Location
- Region: Nixa
- Subdivision: Southeast Hills
Other
Other facts
- Listing terms: Cash,Conventional,FHA,VA Loan
- Road surface type: Asphalt
Price history
| Date | Event | Price |
|---|---|---|
| 3/30/2025 | Listing removed | $2,250$1/sqft |
Source: Zillow Rentals Report a problem | ||
| 12/18/2024 | Listed for rent | $2,250$1/sqft |
Source: Zillow Rentals Report a problem | ||
| 2/29/2024 | Sold | -- |
Source: | ||
| 1/24/2024 | Pending sale | $317,900$141/sqft |
Source: | ||
| 1/19/2024 | Price change | $317,900-2.1%$141/sqft |
Source: | ||
Public tax history
| Year | Property taxes | Tax assessment |
|---|---|---|
| 2024 | $1,664 | $26,700 |
| 2023 | $1,664 +8.4% | $26,700 +8.5% |
| 2022 | $1,536 | $24,610 |
Find assessor info on the county website
Neighborhood: 65714
Nearby schools
GreatSchools rating
- 8/10John Thomas School of DiscoveryGrades: K-6Distance: 0.8 mi
- 6/10Nixa Junior High SchoolGrades: 7-8Distance: 1.2 mi
- 10/10Nixa High SchoolGrades: 9-12Distance: 1.9 mi
Schools provided by the listing agent
- Elementary: Nixa
- Middle: Nixa
- High: Nixa
Source: SOMOMLS. This data may not be complete. We recommend contacting the local school district to confirm school assignments for this home.


