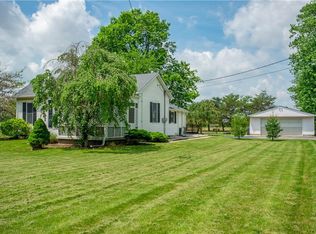Historical Victorian 3 BD, 2 BA Home on Acre of Land in Franklin! Home boasts 3,600 sqft, Inground Fiberglass Pool, Heated 3 Car Att. & 2 Car Heated Detached Garage &Storage Shed. Situated on a full acre independent of the city, this home sits in a quiet country setting & is only mins from all Franklin Offers. Home has Multiple Living Areas, Spacious Dining Rm, Office w/Plumbed Bar, 3 Season Rm & Oversized KIT. w/W-I Pantry & Granite Counters. Second level offers 3 Sizable BD, W-I Storage Area & LNDRY. Homeowners have honored the Charm & Craftsmanship of the Original Woodwork, B-I Features, Floors, & Pocket/Swing Doors by revitalizing & showcasing them in their original positions of the home. This Home feels like a Retreat for any Family!
This property is off market, which means it's not currently listed for sale or rent on Zillow. This may be different from what's available on other websites or public sources.
